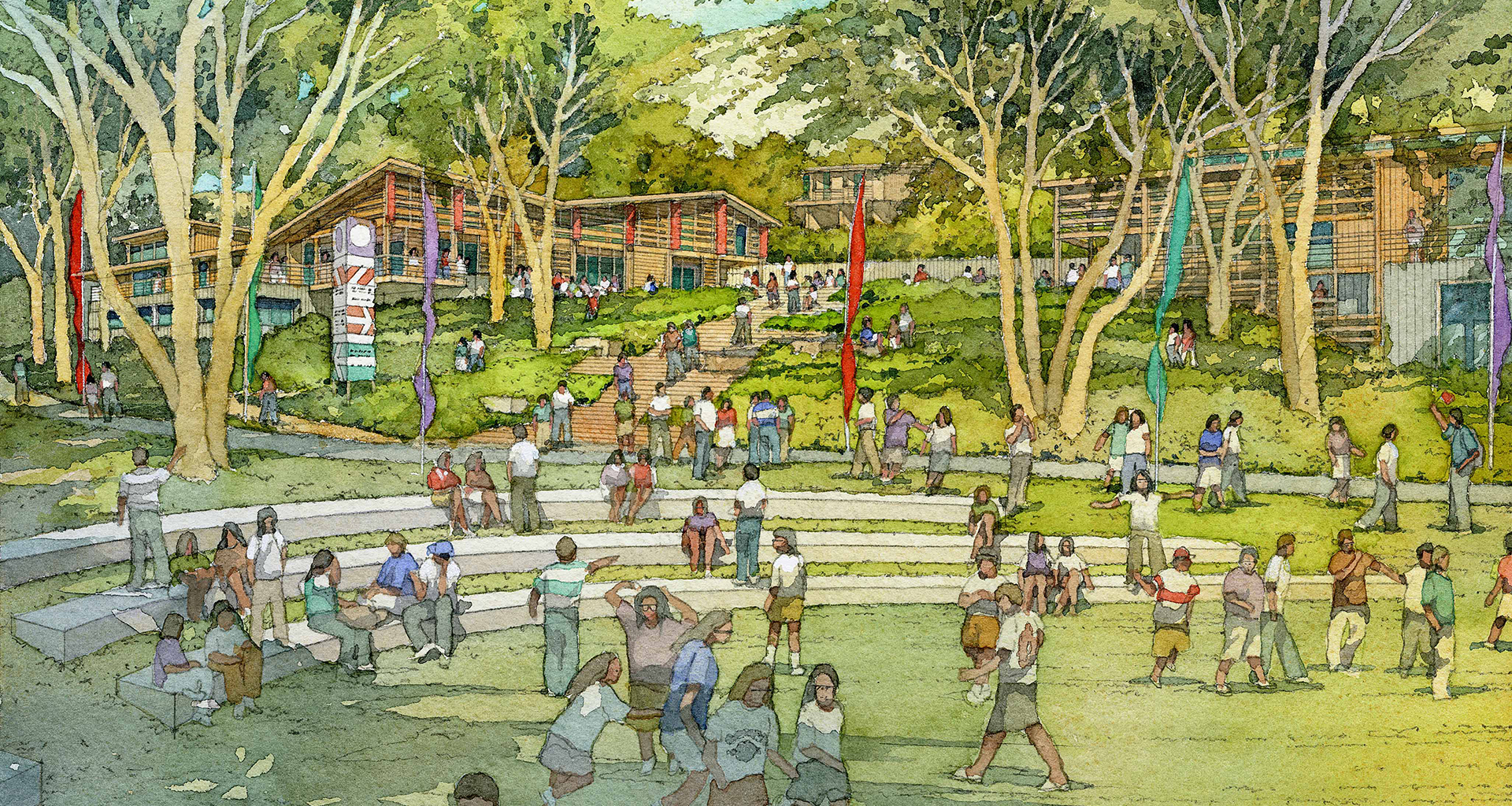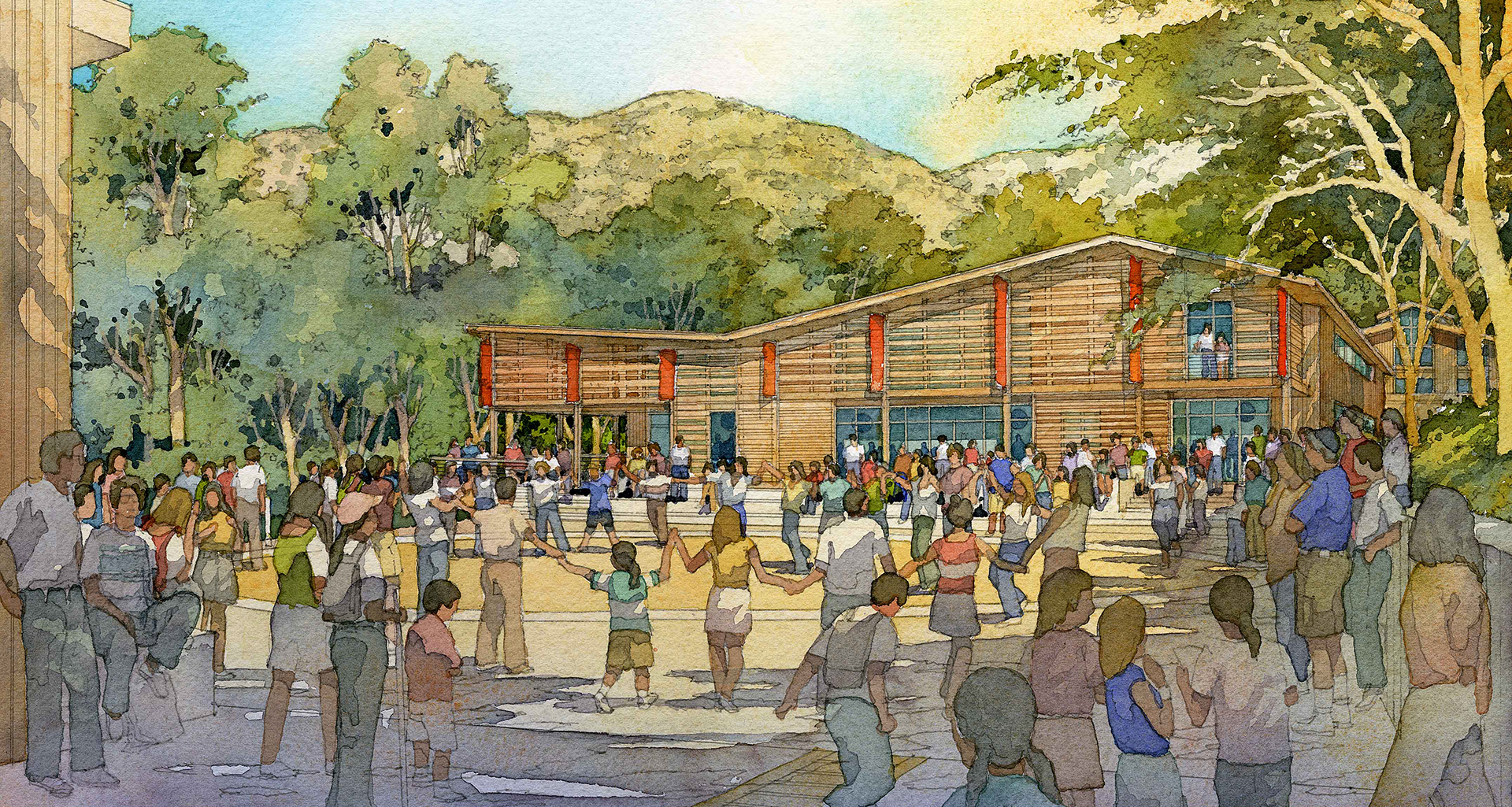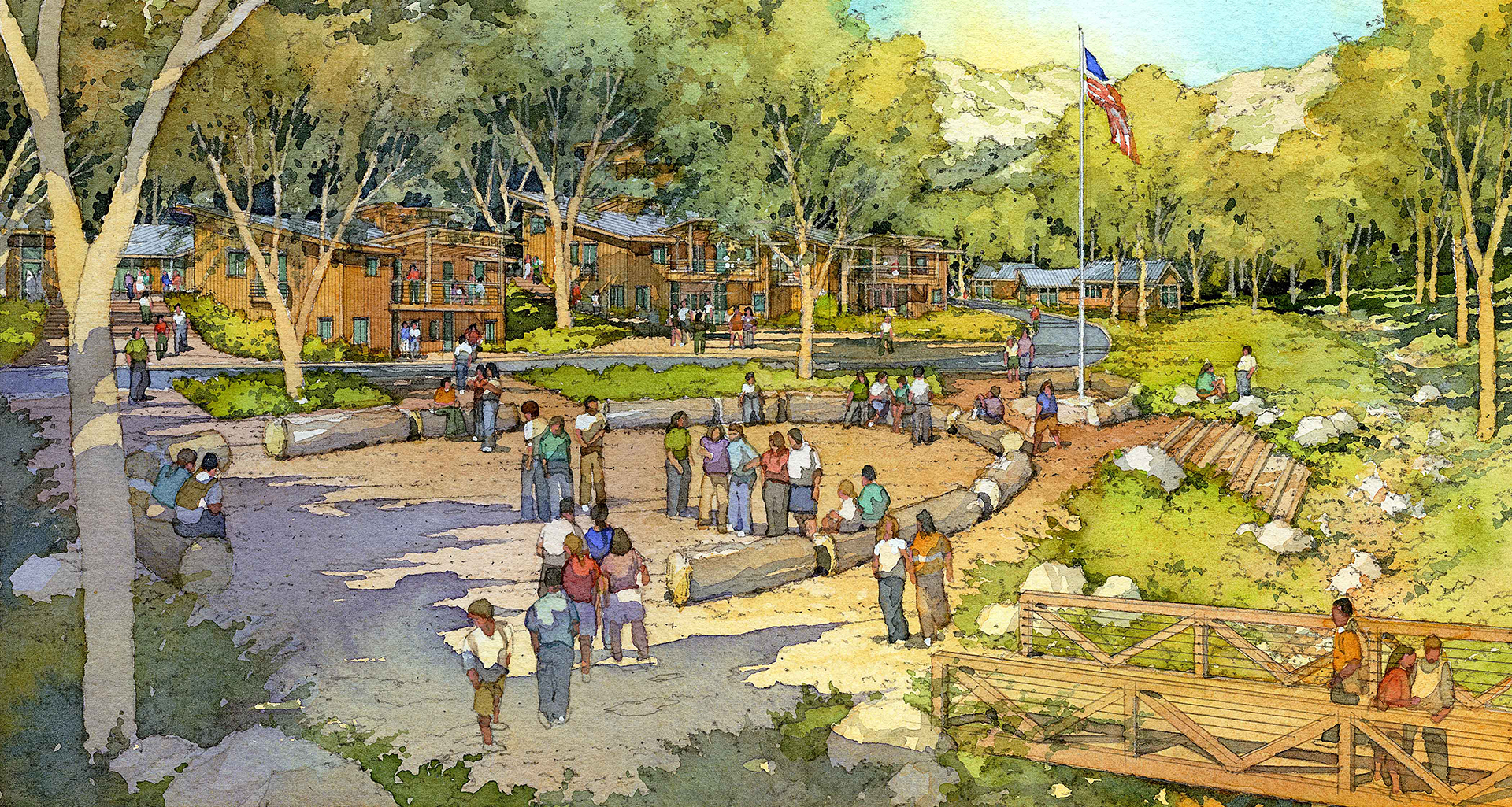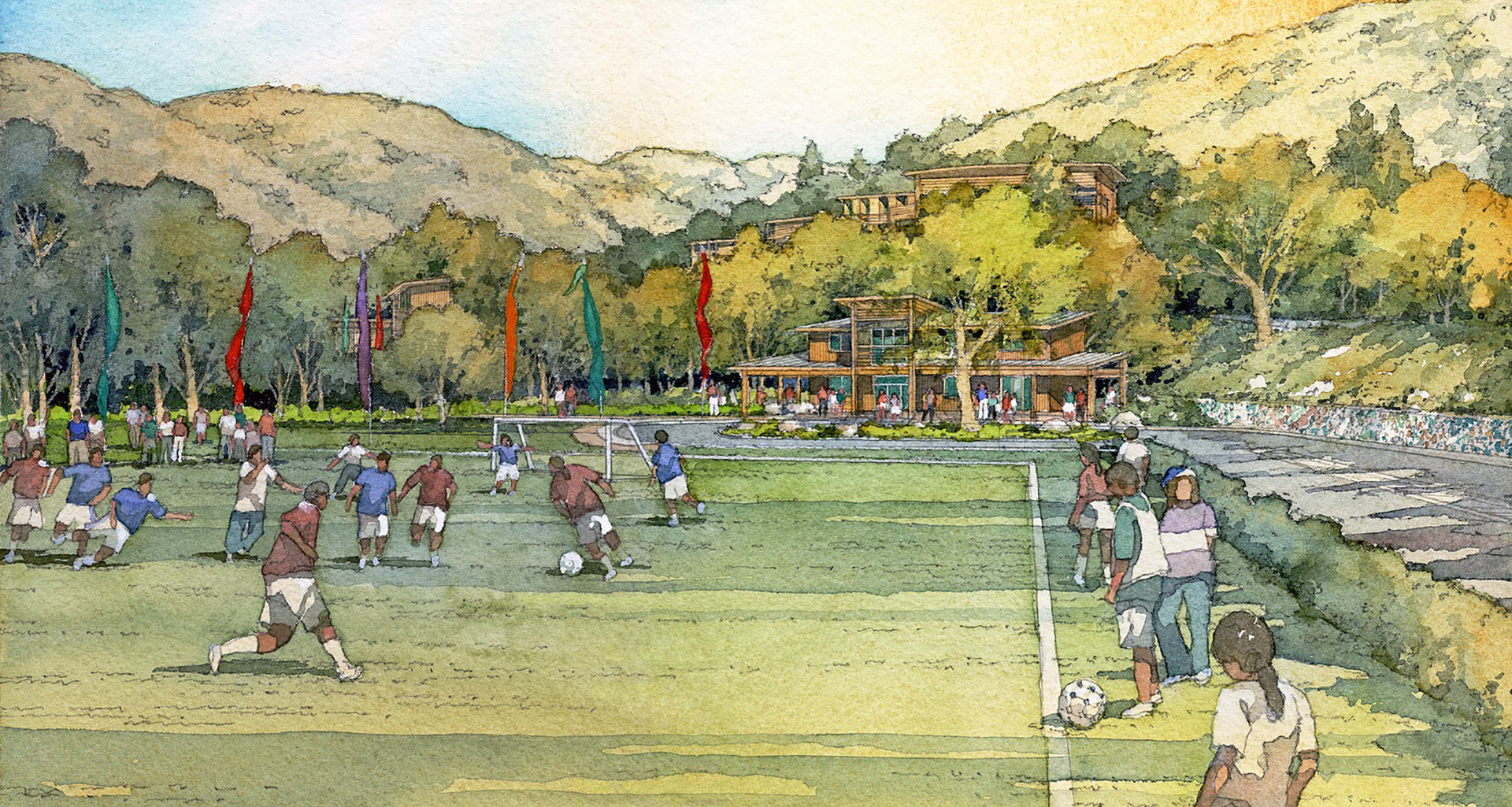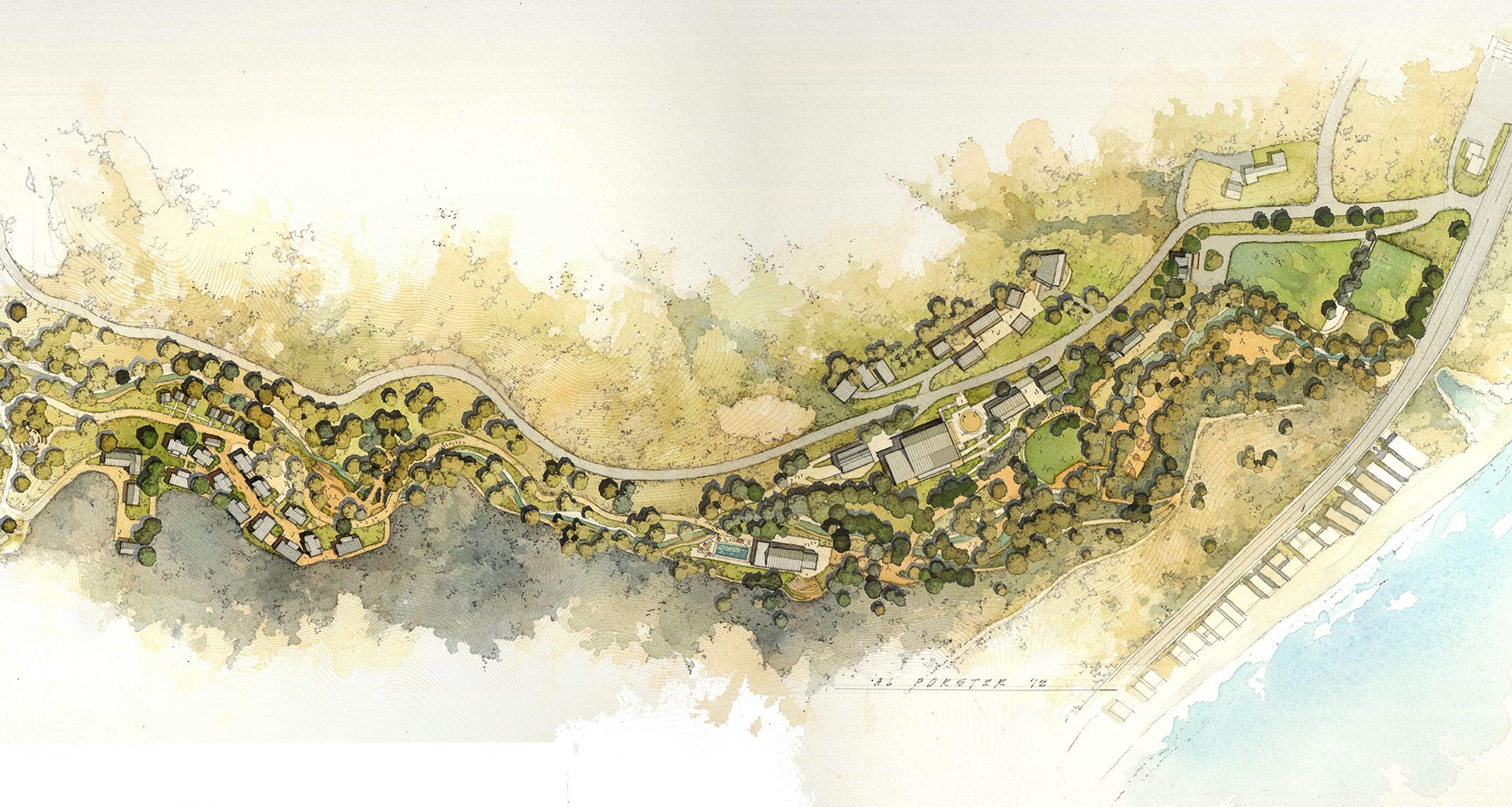Wilshire Boulevard Temple Camps Planning Study
Santa Monica, California
The Wilshire Boulevard Temple selected Siegel & Strain Architects to create a 10-year planning study for the enhancement of its 187-acre combined Hess Kramer and Gindling Hilltop camps in Ventura County, southern California. The plan provides a vision for renewed facilities that balance the Camps’ desires and expanding needs against the regulatory and environmental challenges of the site.
Founded in the 1950s, the camp is currently comprised of approximately 50 buildings spread between a narrow canyon valley under the canopy of sycamore and oak trees and an exposed ridge overlooking the Pacific Coast. Built piecemeal over the last 60 years, the buildings, outdoor spaces, paths and trails will be upgraded to provide an improved camper experience and increased camper enrollment. The center of camp life is re-imagined with a new 450-seat dining hall, new and renovated program buildings, a new conference center, outdoor terraces and gathering spaces, play fields and courts, and a demonstration stream reclamation garden. A camper village is envisioned with buildings housing approximately 400 beds in 30 separate units.
The design team worked closely with the Camp Director, Camp Master Plan Committee Chair and a wide representation of camp interest in the creation of a plan that reflects the camps values and goals. The planning study began in Fall 2011 and was completed in Spring 2012.


