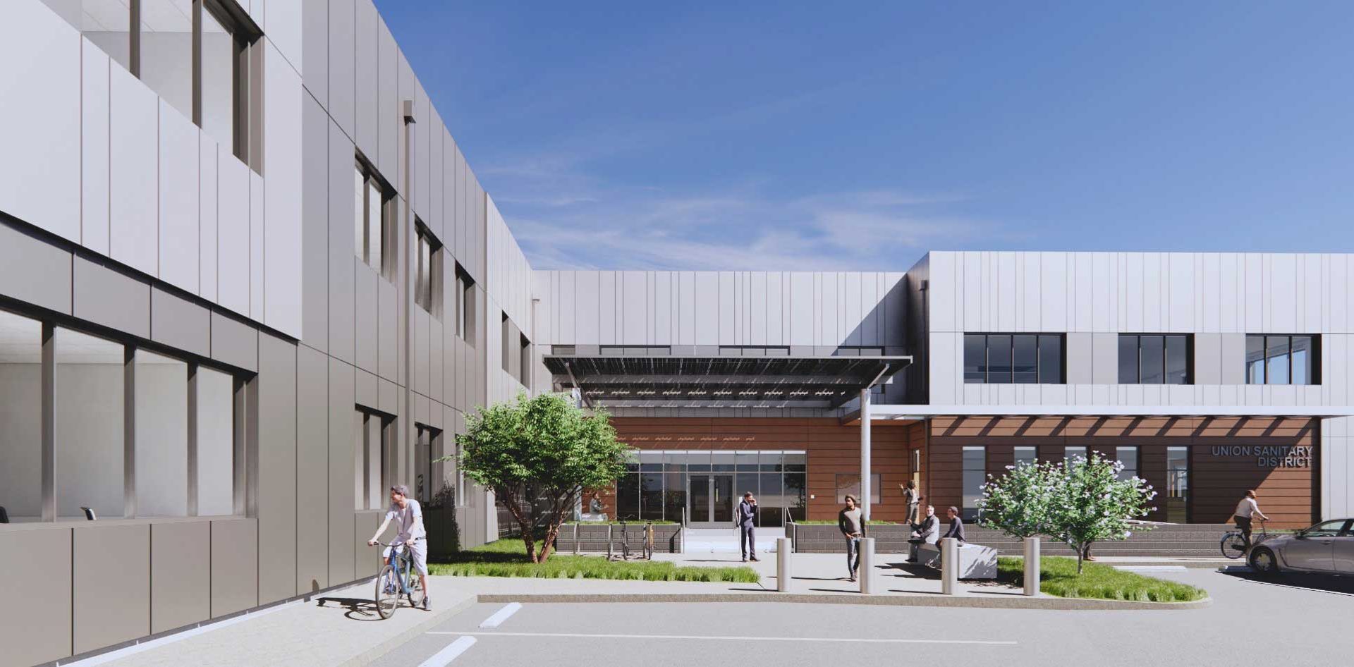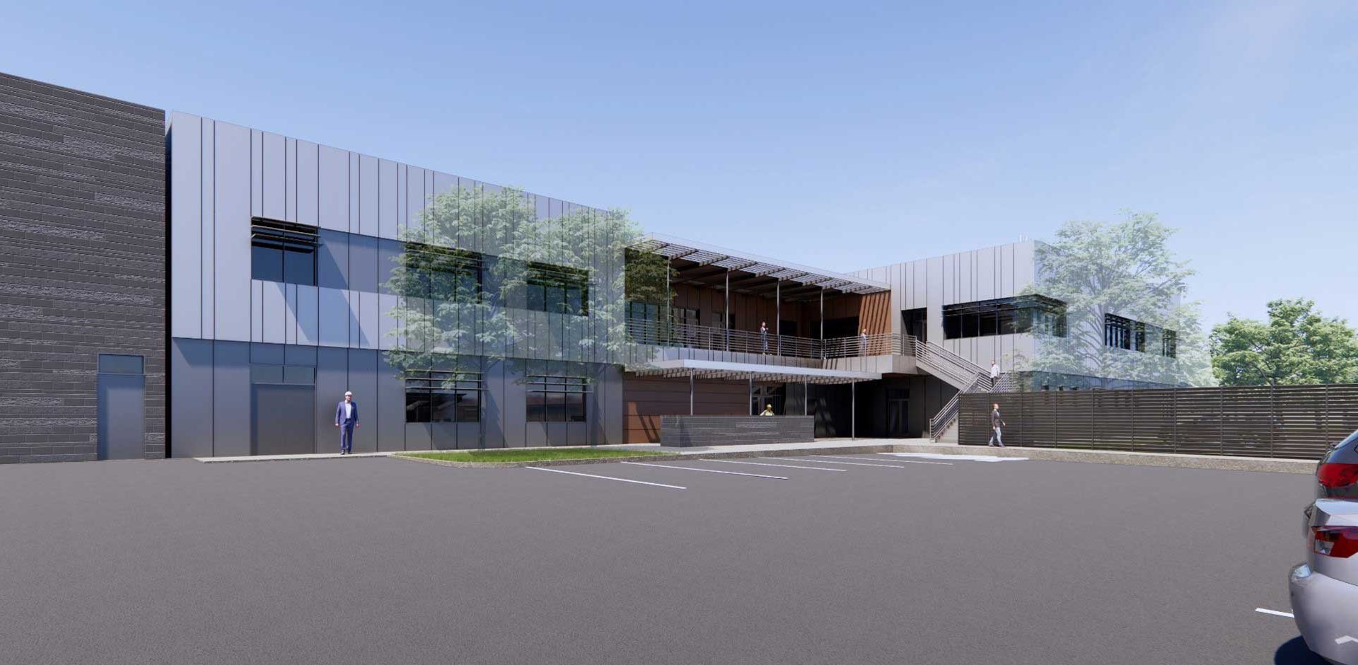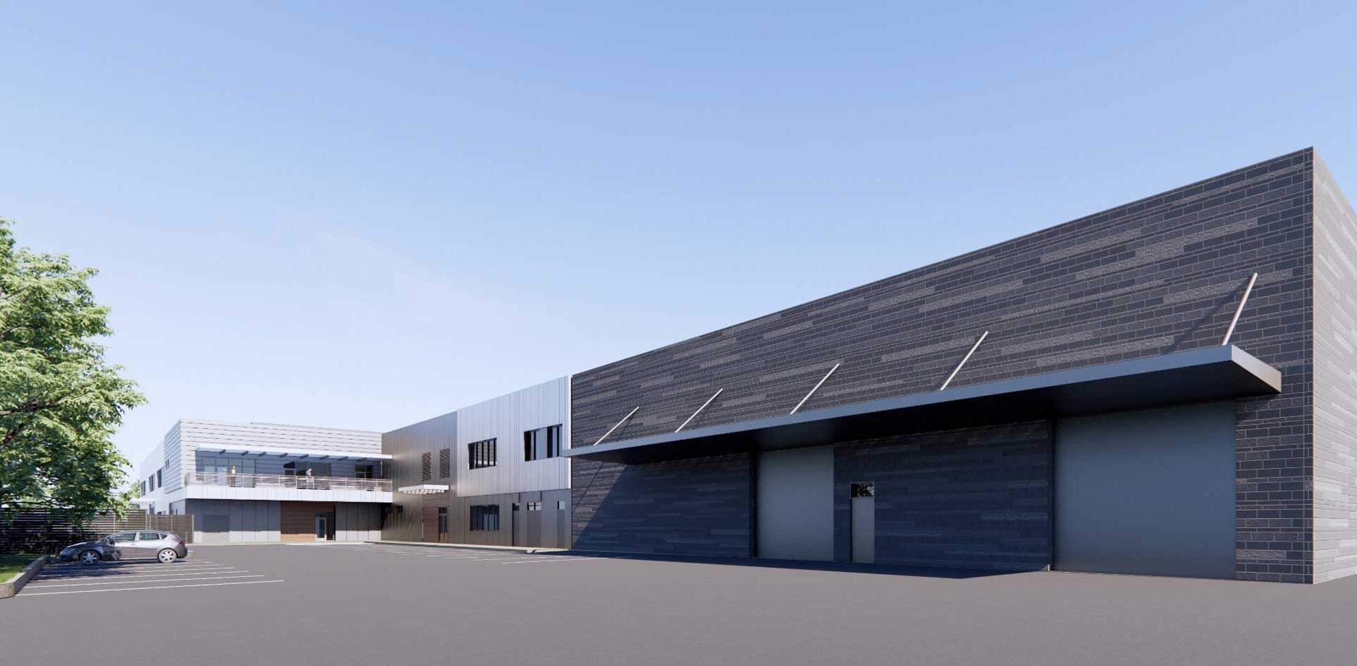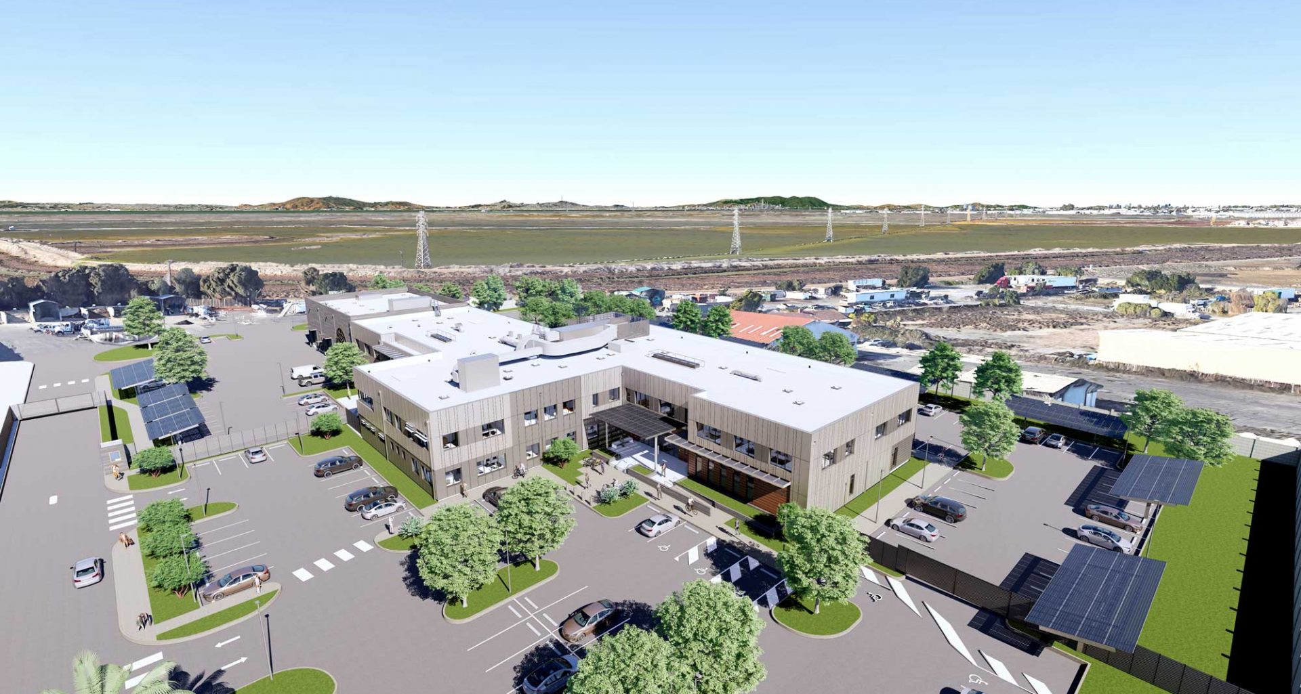New Campus Building for the Union Sanitary District Enhanced Treatment and Site Upgrade
Union City, CA
Union Sanitary District has embarked on a multi-phased project to upgrade the wastewater treatment plant that serves Fremont, Newark and Union City. Siegel & Strain Architects collaborated with Burks Toma Architects (Architect of Record) to lead a multi-disciplinary team for the design of their New Campus Building. The project consolidates administrative, lab and maintenance functions from other areas of the plant to one location and creates a welcoming contemporary headquarters for both staff and the public. The project includes approximately 65,000 square feet of building area and associated parking, landscaping, and site circulation.
Our team conducted a series of staff workshops to carefully program the complex building. District staff are served by open and private offices for six departments, conference rooms, an all-staff training room, break rooms, mud room, and locker rooms. Staff will benefit from improved thermal comfort and ventilation, daylit work areas, and enhanced security.
The public areas include a welcoming entry lobby, permit counter and board room. The maintenance facilities include a fabrication shop and a paint shop plus bridge crane and expansive storage, as well as charging for plant vehicles. The control room has a view of the plant and is paired with a crew room. The state-of-the-art lab processes plant samples as well as contracts to other districts in the area. The entire facility is set up for educational tours to the public, with interior windows at key locations to showcase the staff at work, and a second story deck situated for ‘finger pointing’ tours of the treatment plant.
The building is laid out to gracefully separate secure staff areas from public areas, to promote functional efficiency and to benefit from daylight and views. The design focuses on building envelope design to reduce building loads, while photovoltaic arrays on the roof, entry canopy and parking canopies will offset a significant portion of the building’s energy footprint.





