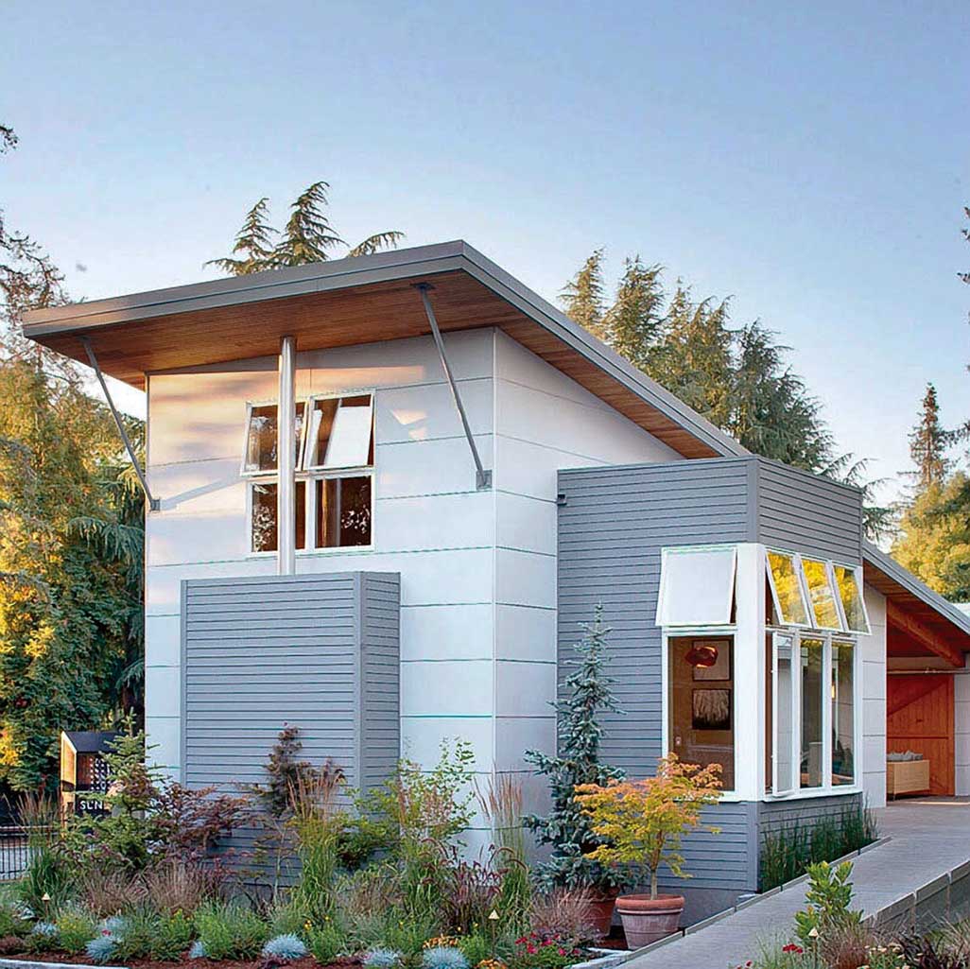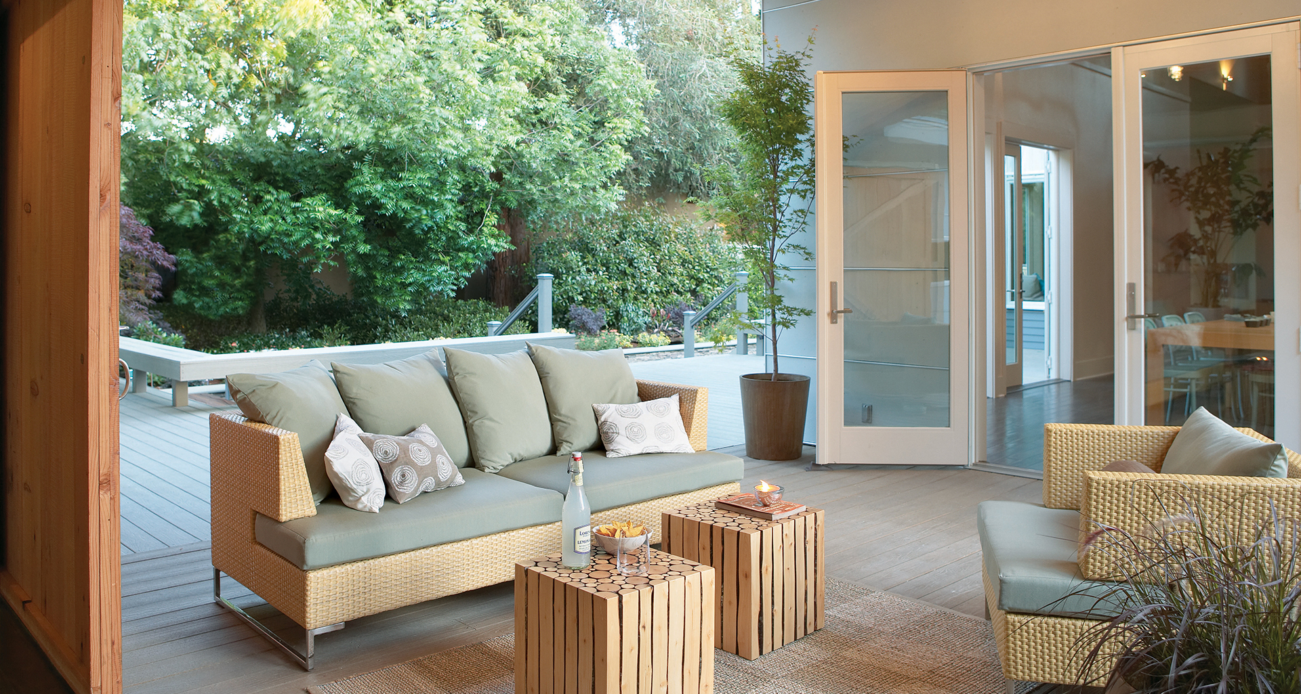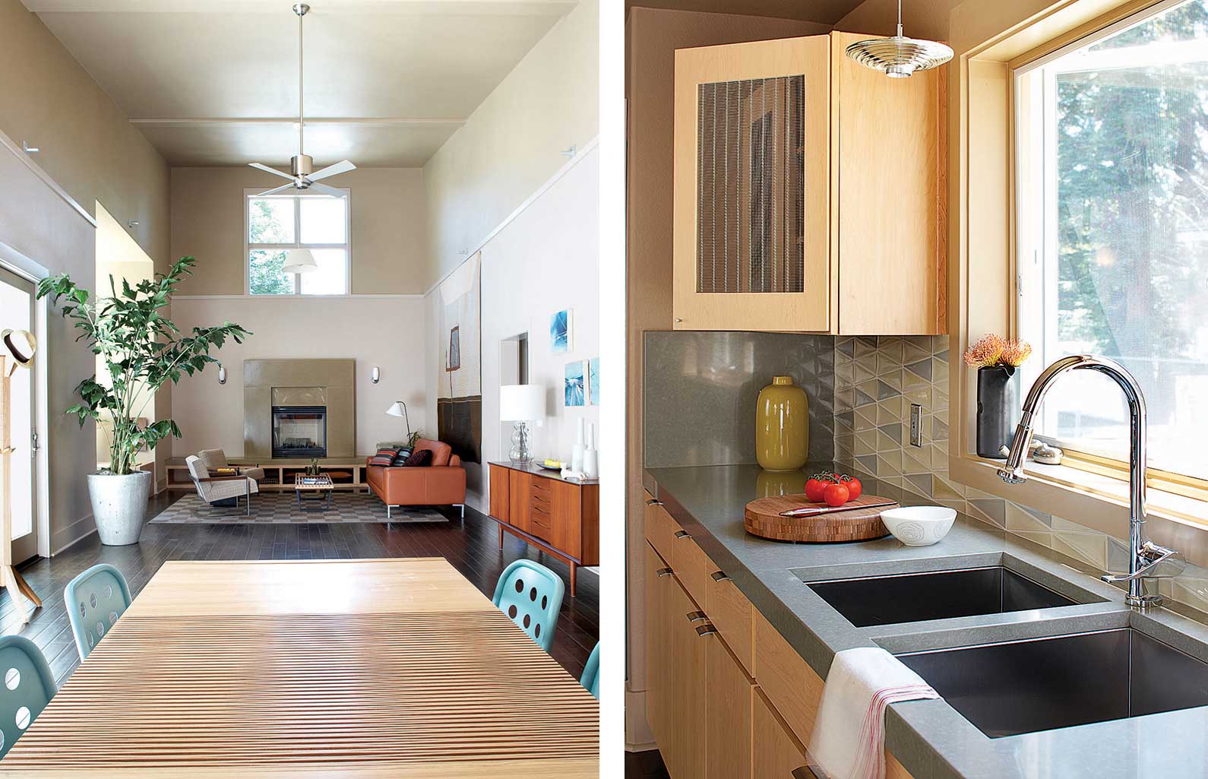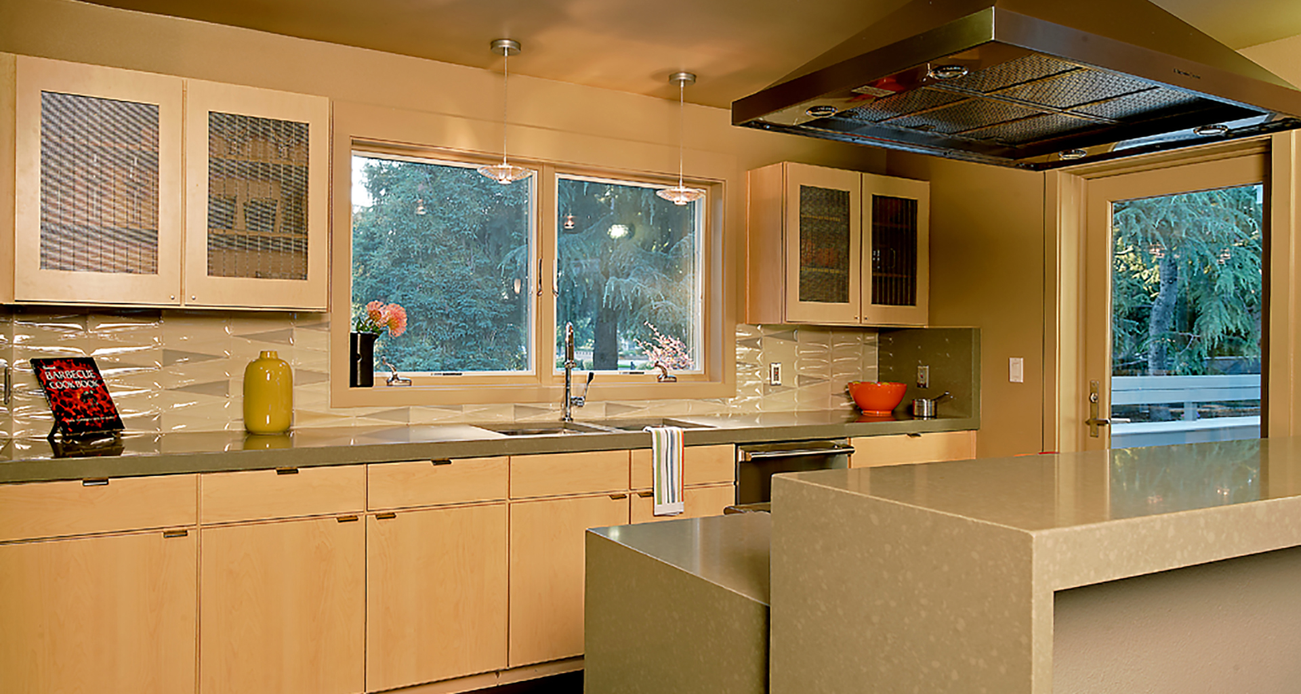Sunset Magazine Idea House
Palo Alto, California
Sunset Magazine invited Siegel and Strain Architects to design a model home that would serve as a showcase for indoor-outdoor living. The 2,400 square foot house features structural insulated panels (SIPs) as its walls and roof. These prefabricated panels can be quickly assembled on site and are more energy efficient than traditional wood frame construction – in this case, nearly 40 percent more. Siegel & Strain collaborated with Tipping + Mar Engineers on structural design and High Sun Engineering on energy modeling and photovoltaic systems.
SIZE: 2,400 sf





