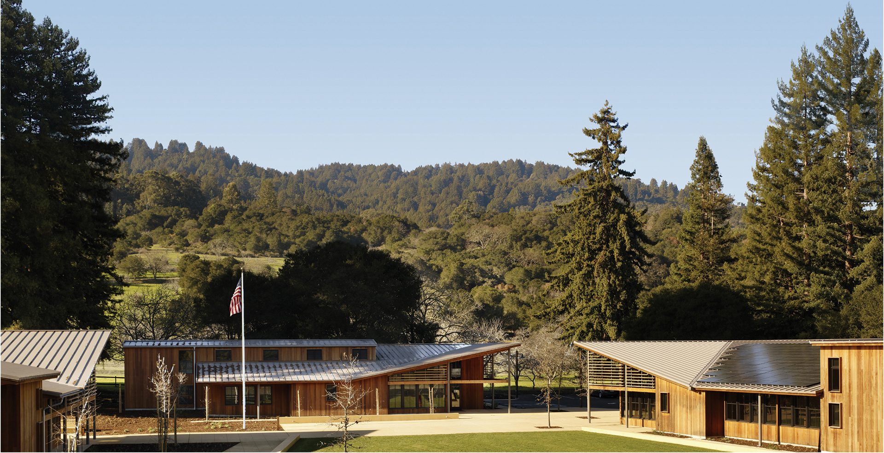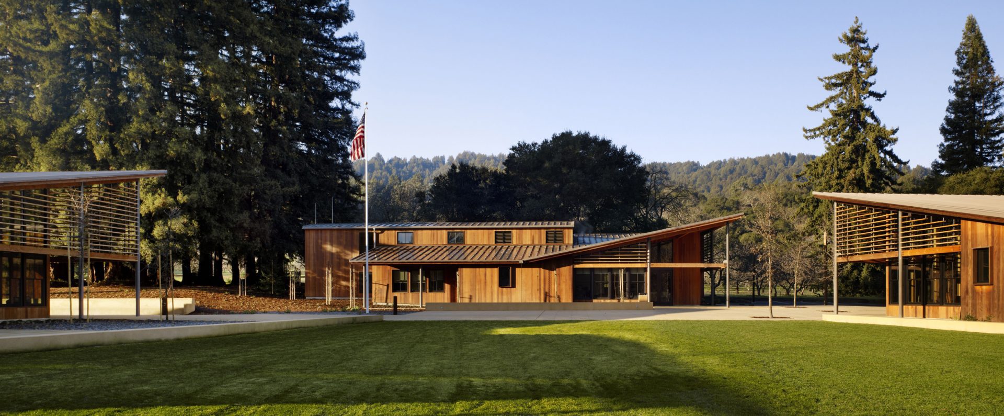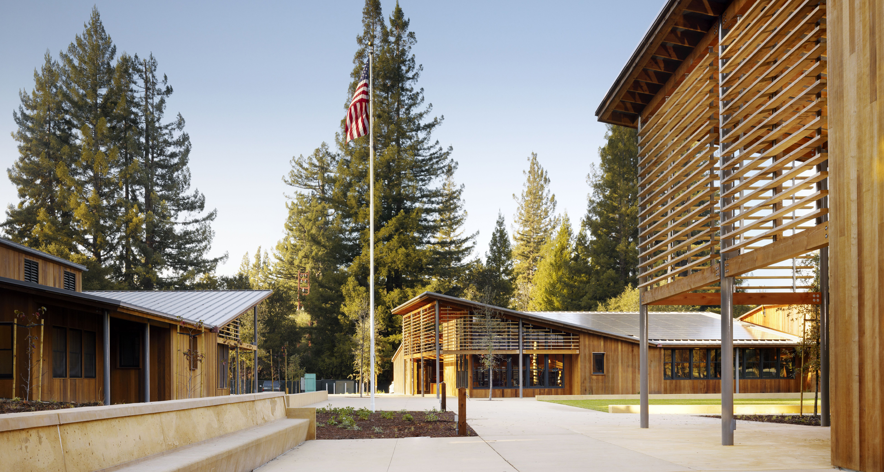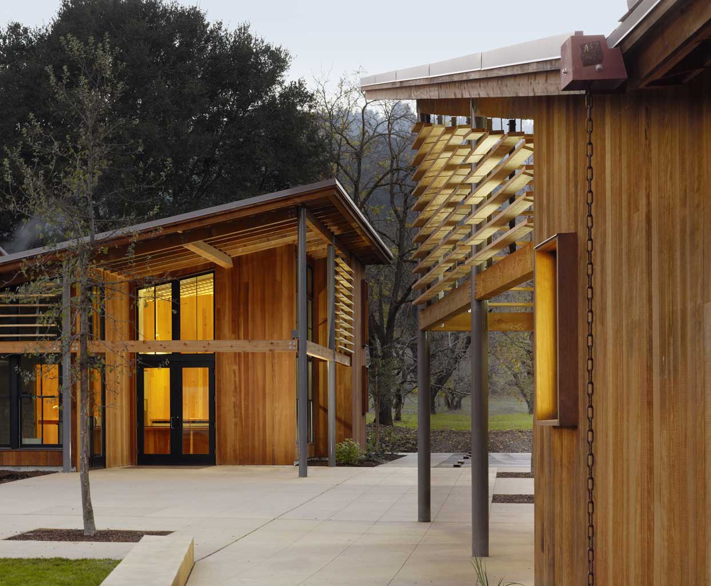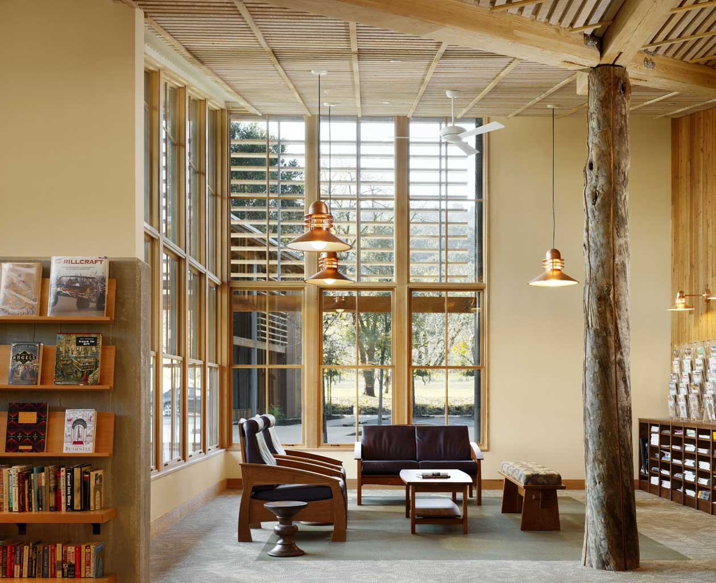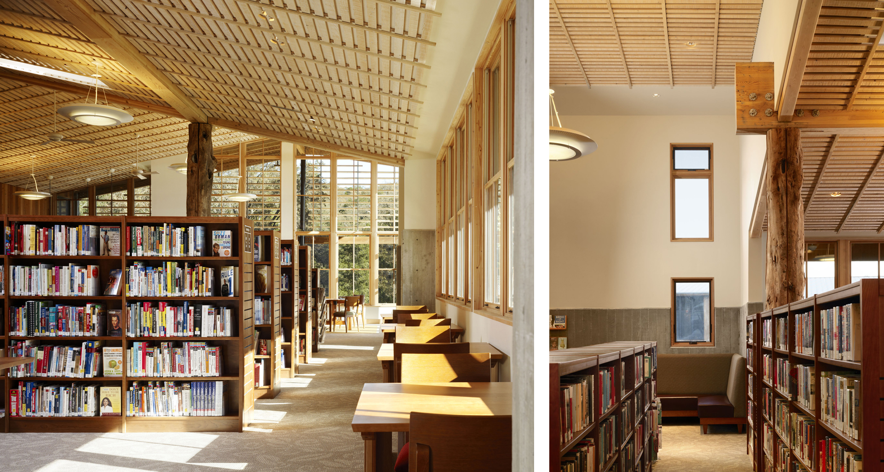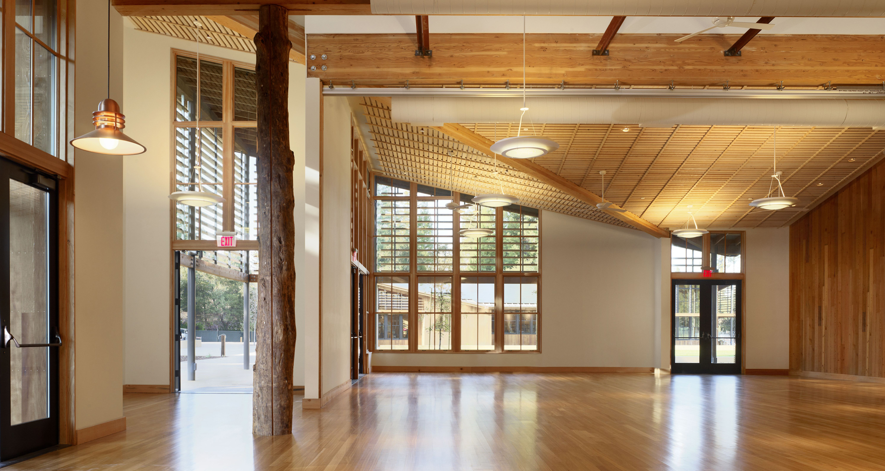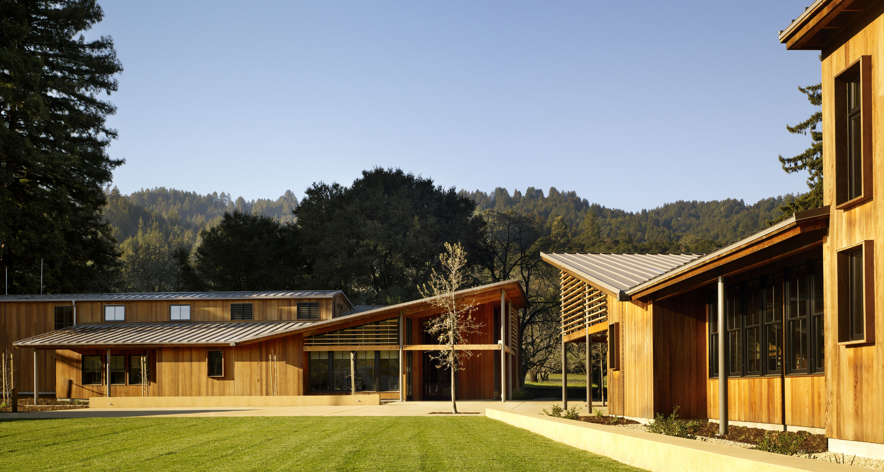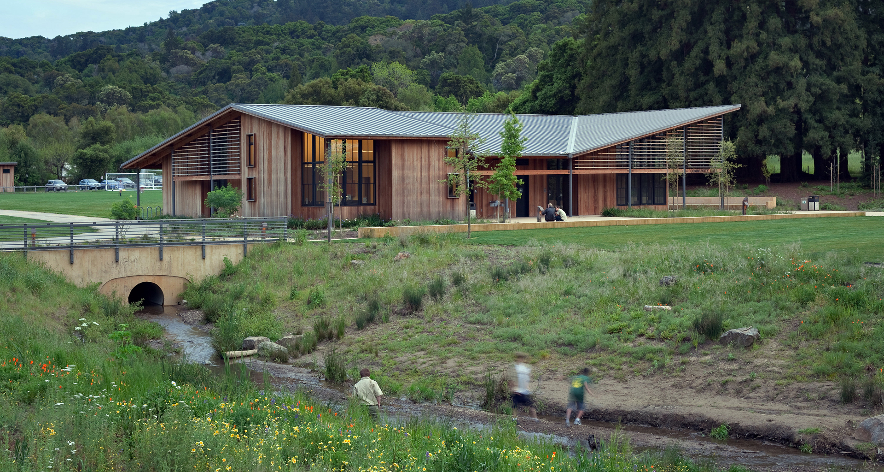PORTOLA VALLEY TOWN CENTER
Portola Valley, California
The Town of Portola Valley and the design team developed a new master plan through an open and participatory process, a series of public workshops that focused on the Town Center program, site opportunities and constraints, and sustainable design goals on this 11-acre parcel. This rich and positive exchange of information resulted in the development of a center rooted in what is most valued by the community.
A new Library, Town Hall, and Community Hall frame a new town green. The site includes new soccer and baseball fields, tennis courts, open parkland, a maintenance facility, and parking. Extensive use of salvaged materials, reliance on daylighting, natural ventilation, and low-tech building systems reduce the ecological footprint of the new buildings.
In collaboration with Goring & Straja Architects
LEED PLATINUM
AIA COTE TOP TEN GREEN PROJECTS AWARD
AWARDS:
- AIA Committee on the Environment (COTE) Top Ten Green Projects Award
- European Centre, Museum of Architecture & Design: Good Green Design Award
- North American Wood Design Awards, Northern California Award of Merit
- AIA California Council Merit Award & Savings by Design Honor Award
- AIA San Francisco Merit Award for Energy & Sustainability
- AIA East Bay Design Award, Citation for Architecture
- Design & Build with FSC, Commercial & Institutional: Honorable Mention
- Acterra Sustainable Built Environment
- Sustainable San Mateo County Green Building, Commercial Category
- Woodworks: California Wood Design Awards, Green Building
- American Society of Landscape Architects, Northern California Award of Excellence for Design, Commercial & Institutional
- ED+C: Finalist, Excellence in Design Awards, Government
- SEAONC: Excellence in Structural Engineering Award, Sustainable Design


