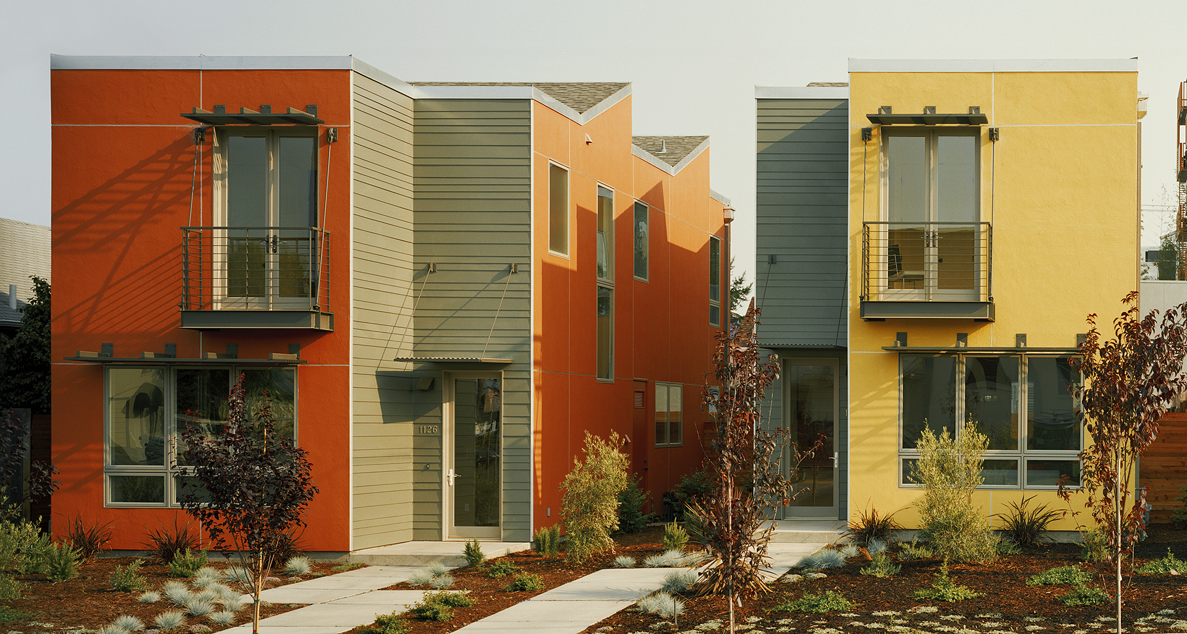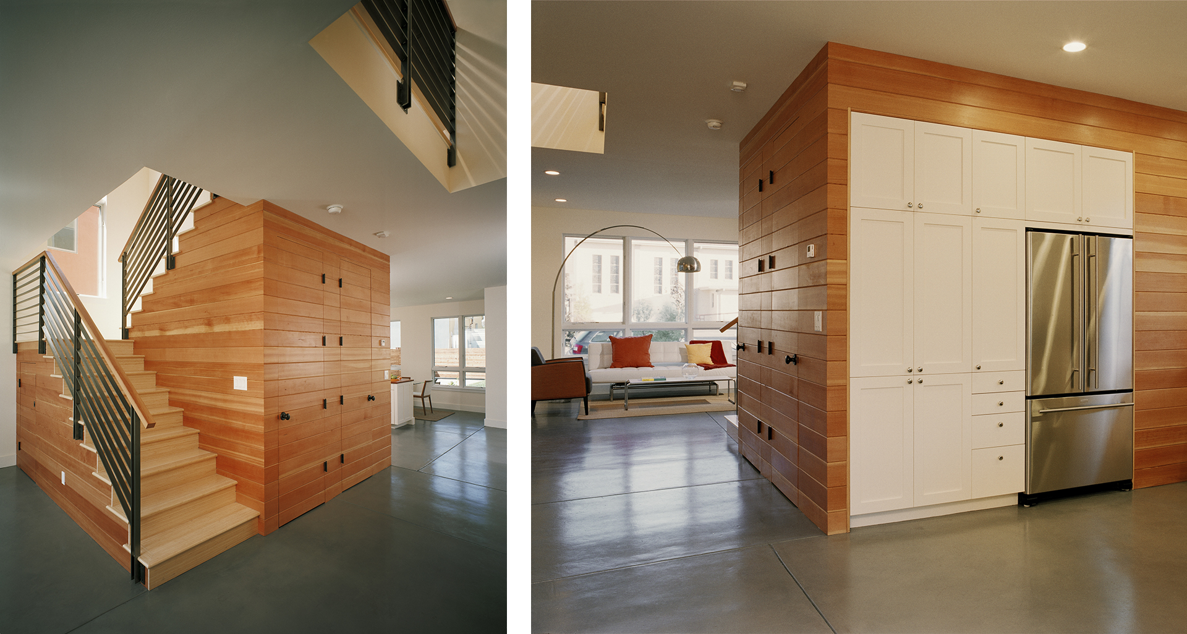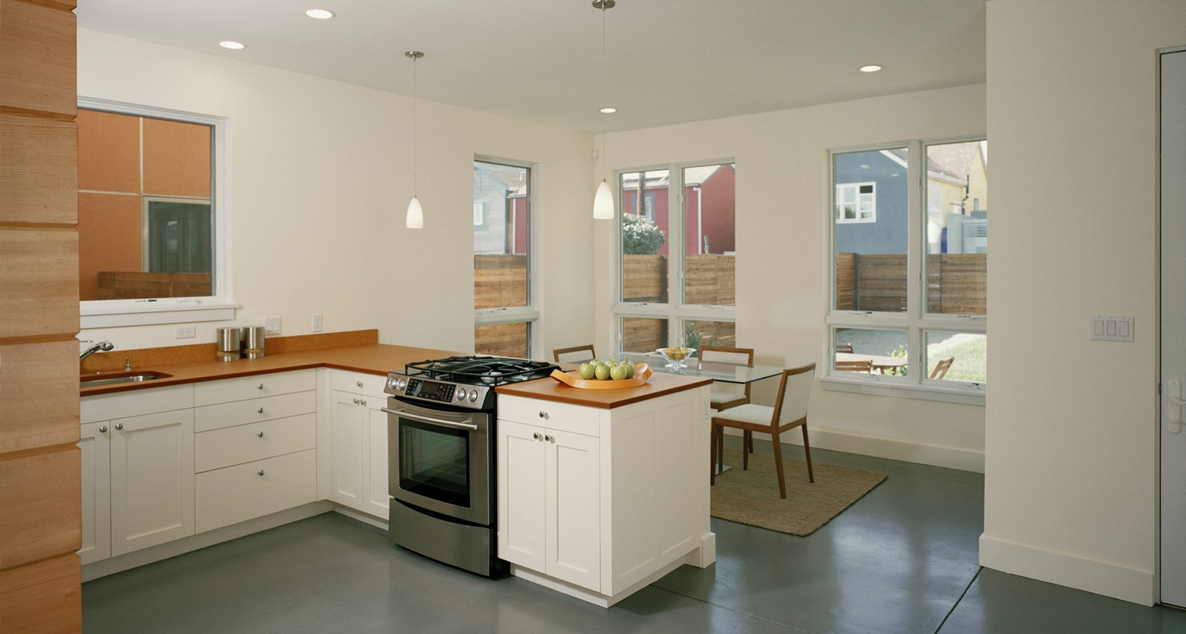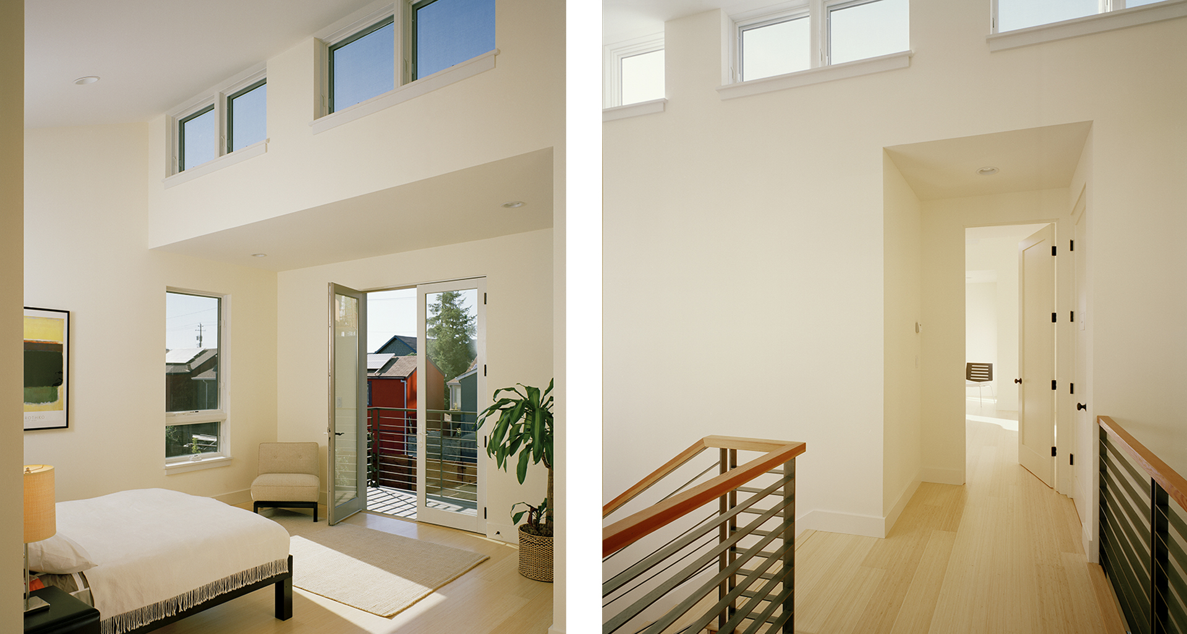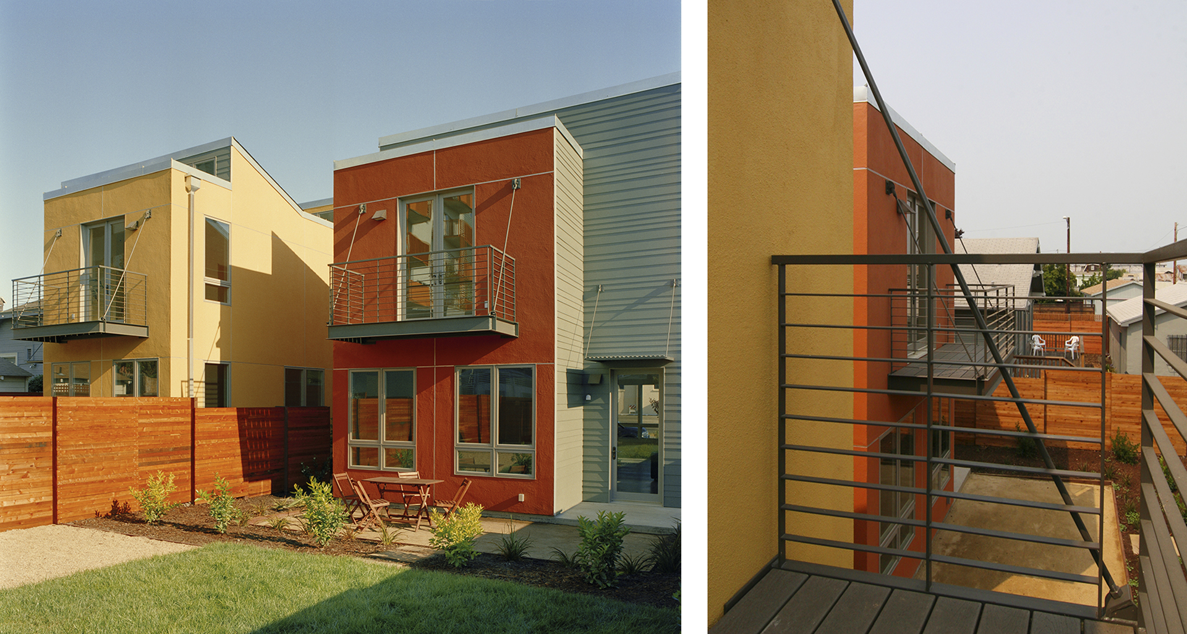Ocean Avenue Residences
Emeryville, California
A pair of compact infill homes were designed to replace a larger early 20th century home that had been recently destroyed by fire. The prior building straddled two legal but substandard lots in a transitional neighborhood in northwest Oakland. The owner/contractor wanted to maximize the building footprint while creating sustainable and very livable homes. Each home has a contiguous living / kitchen / dining area on the ground floor which is divided by a double-height stair core containing a half bath. There are two bedrooms and two baths upstairs.
Sustainable features include drought tolerant landscape, high fly-ash concrete with integrated radiant heating, efficient framing (2×6 studs @ 24” O.C.), recycled blown-in insulation, dual glazed windows and doors, reclaimed fir siding at the core, cement fiber siding at the exterior, recycled glass tiles, recycled countertop material, bamboo flooring, low VOC paints and permeable paving. Exterior sunshades protect south facing windows. The two transverse shed roof sections are prewired to accept photovoltaic panels.


