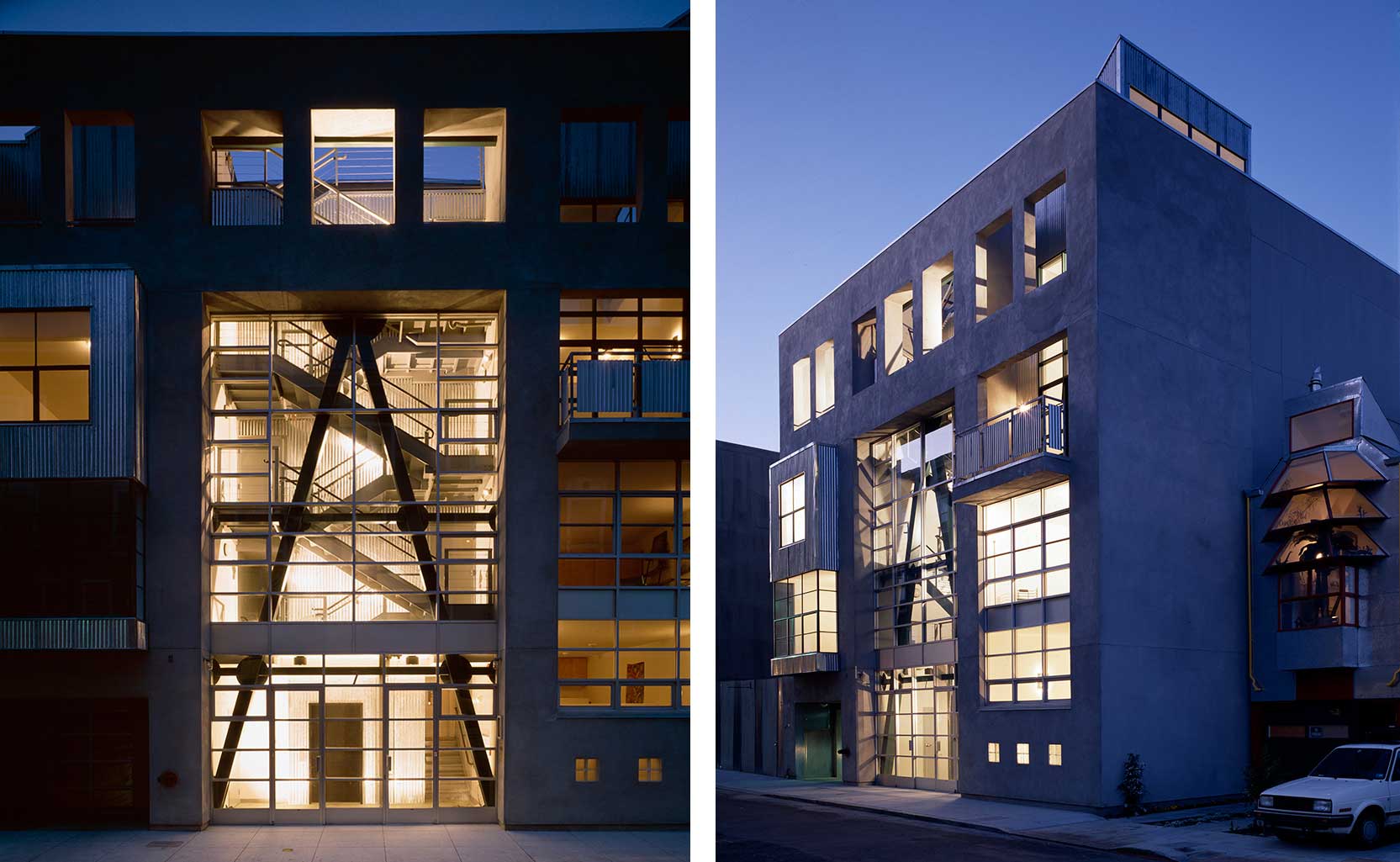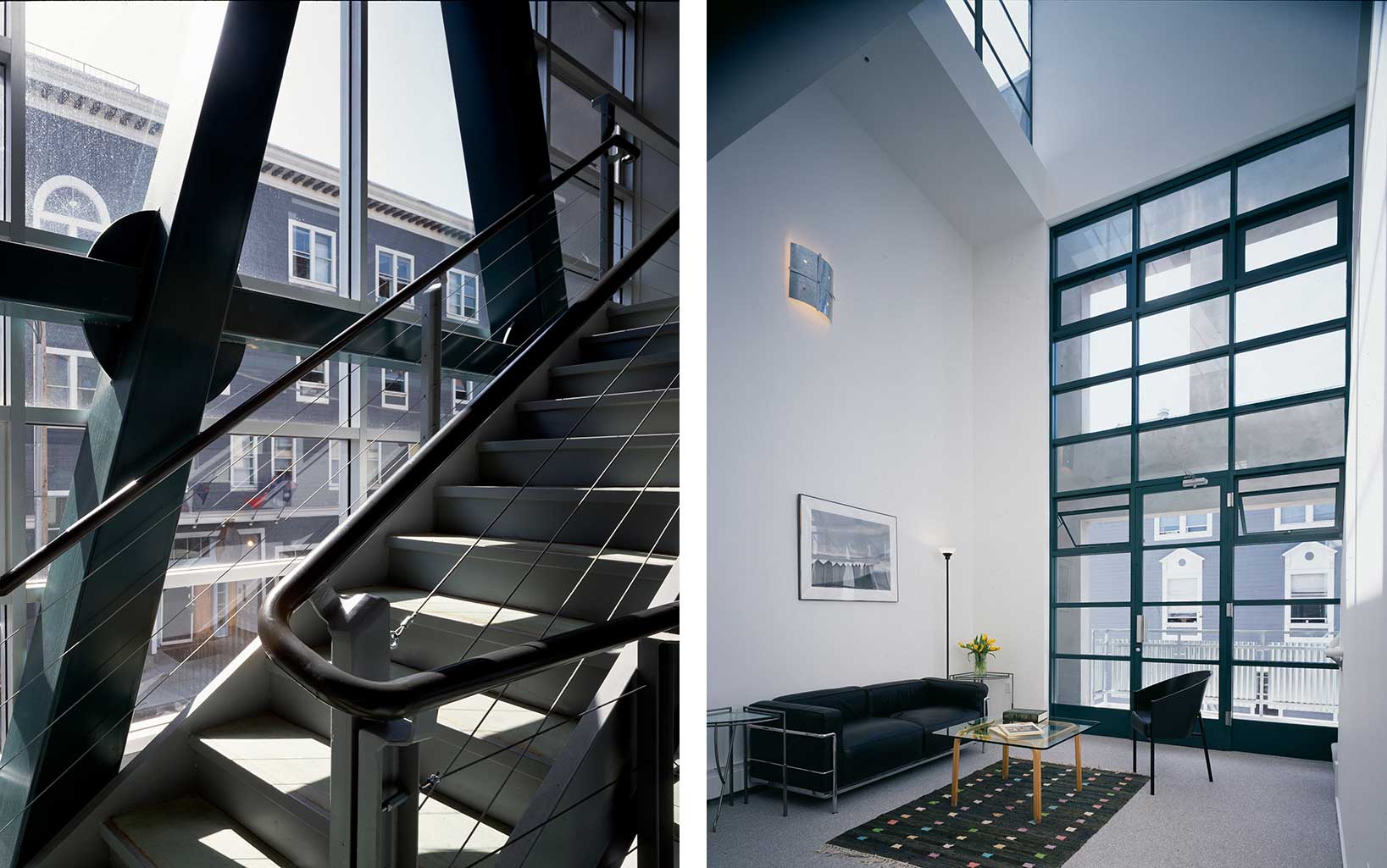Hallam Street Condominiums
San Francisco, California
Narrow alleys, industrial buildings, and townhouses are the context for this infill project developed on a 50′ x 75′ lot in a South of Market warehouse/artist neighborhood. The owner desired to build a new structure that recalled the neighborhood’s renovated warehouses. The architects began with a simple but strong stucco framework and embellished the facade with a palette of warehouse materials. Galvanized metal clerestory windows, exposed steel stairs and bracing, and large warehouse windows are coupled with residential details – bay windows and balconies. Nine small but dramatic units feature double height spaces, mezzanine levels and saw-tooth clerestory windows. Parking is ramped down to grade, below street level.
AWARDS:
- AIA East Bay Design Award (Built)
- Gold Nugget Merit Award
- Northern California Design Achievement Award
- AIA East Bay Design Award (Unbuilt Project)
SIZE: 12,000 sf
PHOTOGRAPHY: Richard Barnes



