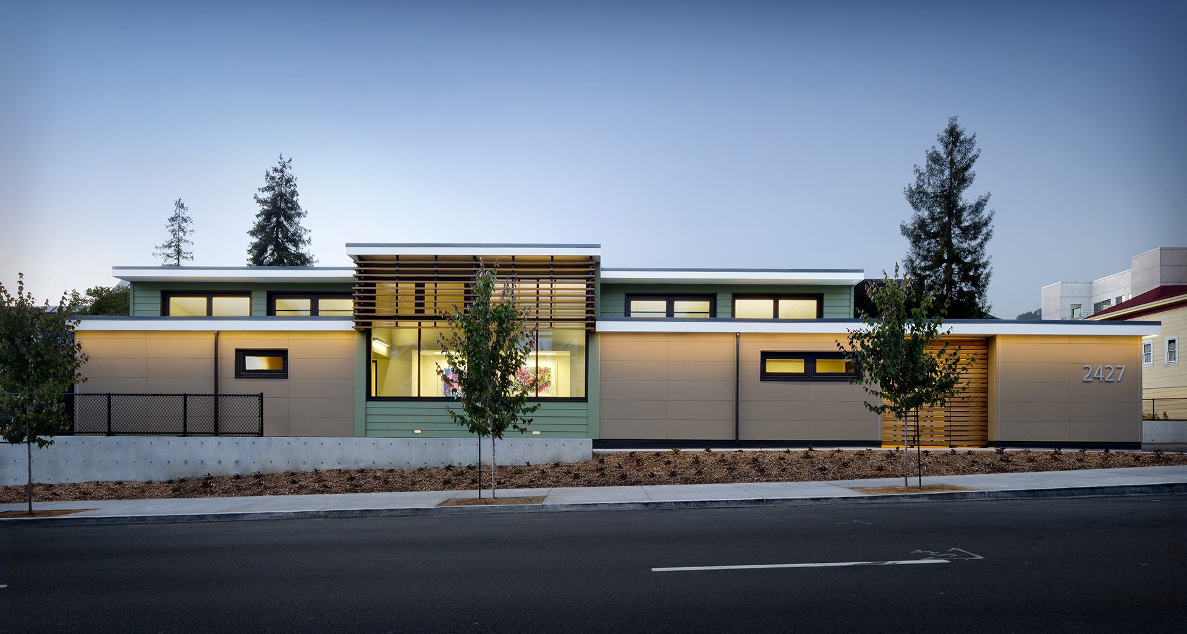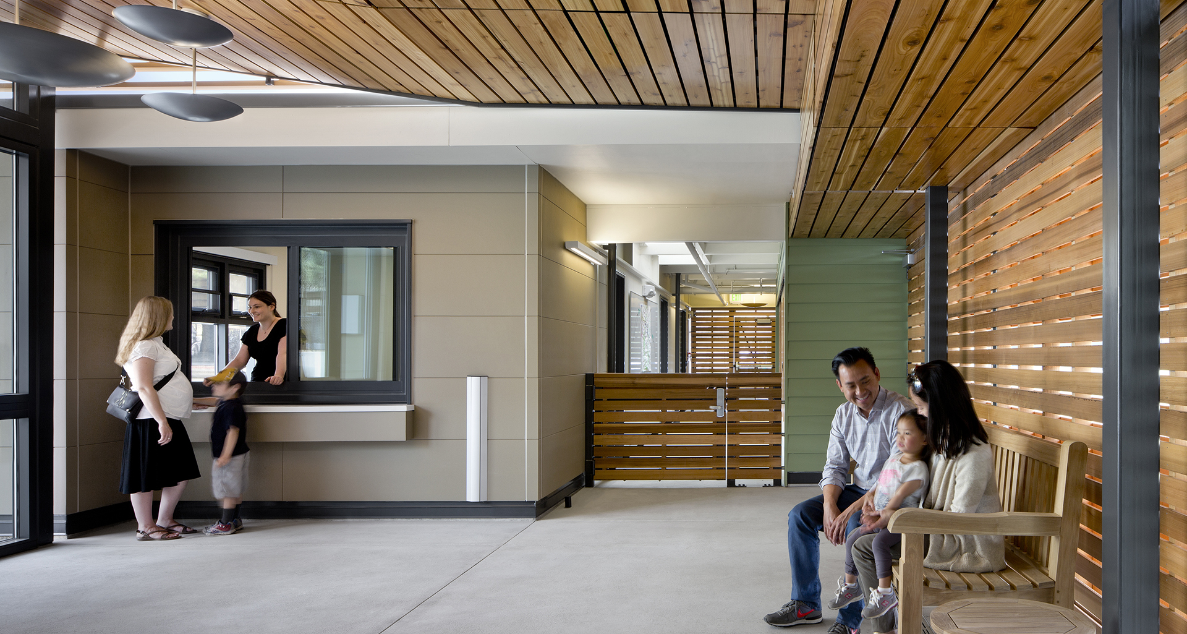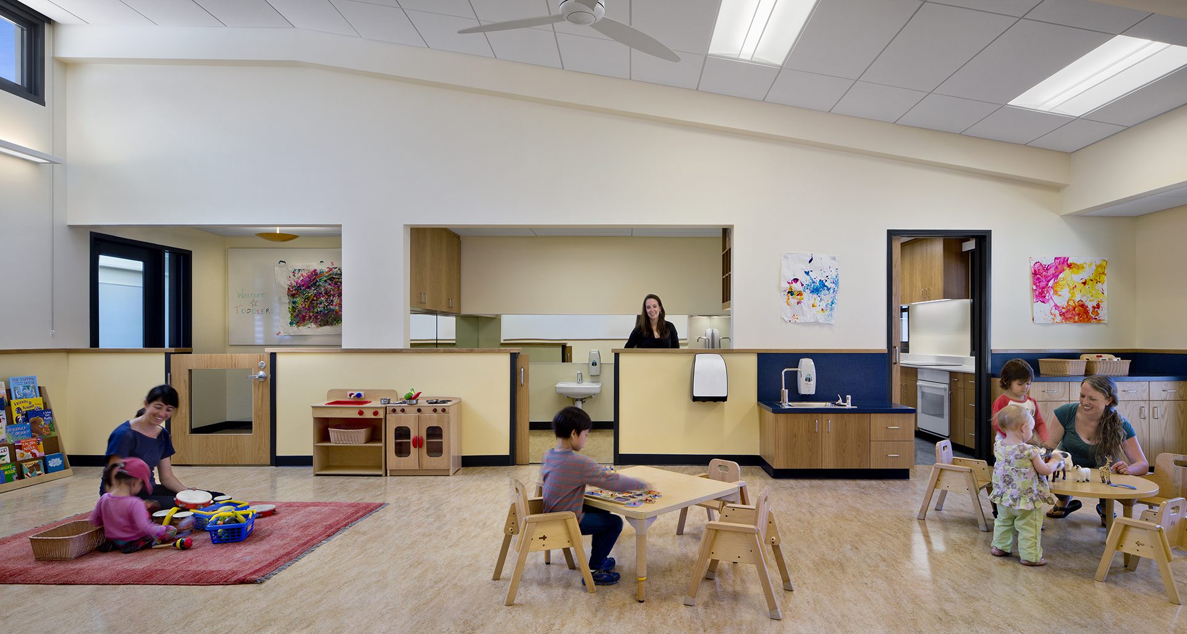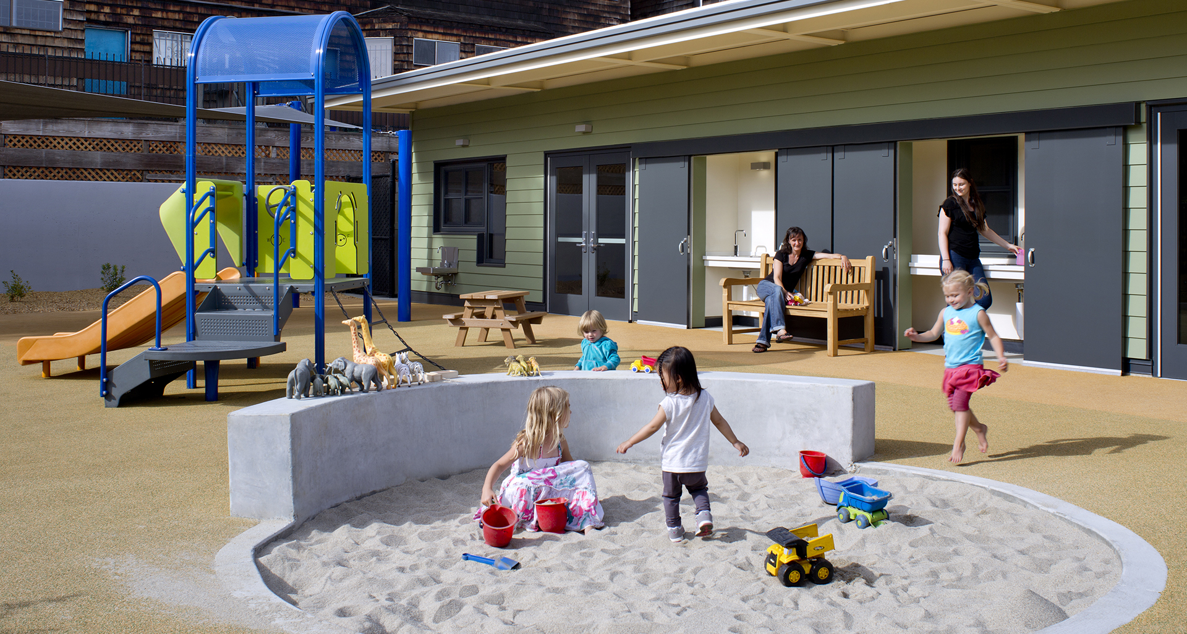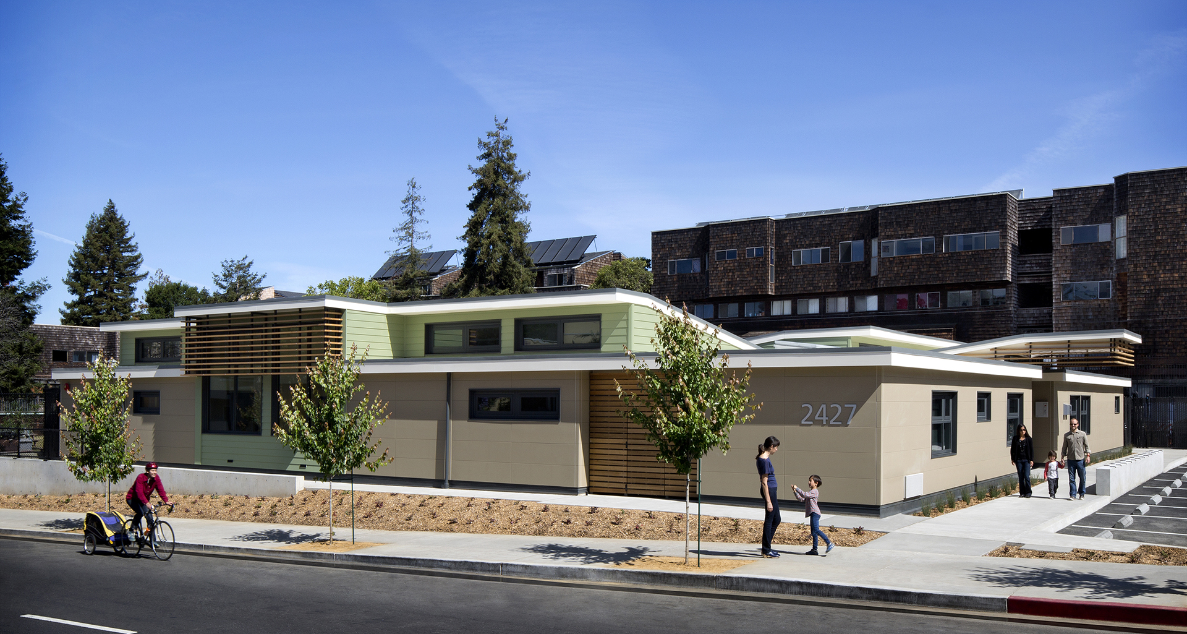Dwight Way Child Development Center
University of California, Berkeley
The Dwight Way Child Development Center consists of a new 6,650 gsf educational facility with a 3,500 sf play yard that serves 40 children ages three months to three years in four program rooms. The building is a one-story modular structure built on a concrete slab. The process accommodated a compressed construction schedule. The project site, including the adjacent parking lot, was re-contoured to facilitate construction, accessibility and emergency egress.
The project meets the University’s target for a LEED Silver building. Sustainable features include minimization and recycling of construction waste, recycled content in construction materials, water efficient fixtures and landscaping, energy efficient lighting, indoor air quality preservation, and low VOC coatings and sealants. Radiant in-floor heating temper the four program rooms. The building’s roof is articulated to optimize natural light and passive ventilation, key strategies for both enhancing the learning environment and saving energy.
LEED SILVER
AWARDS:
- Berkeley Design Advocates Award for Design Excellence


