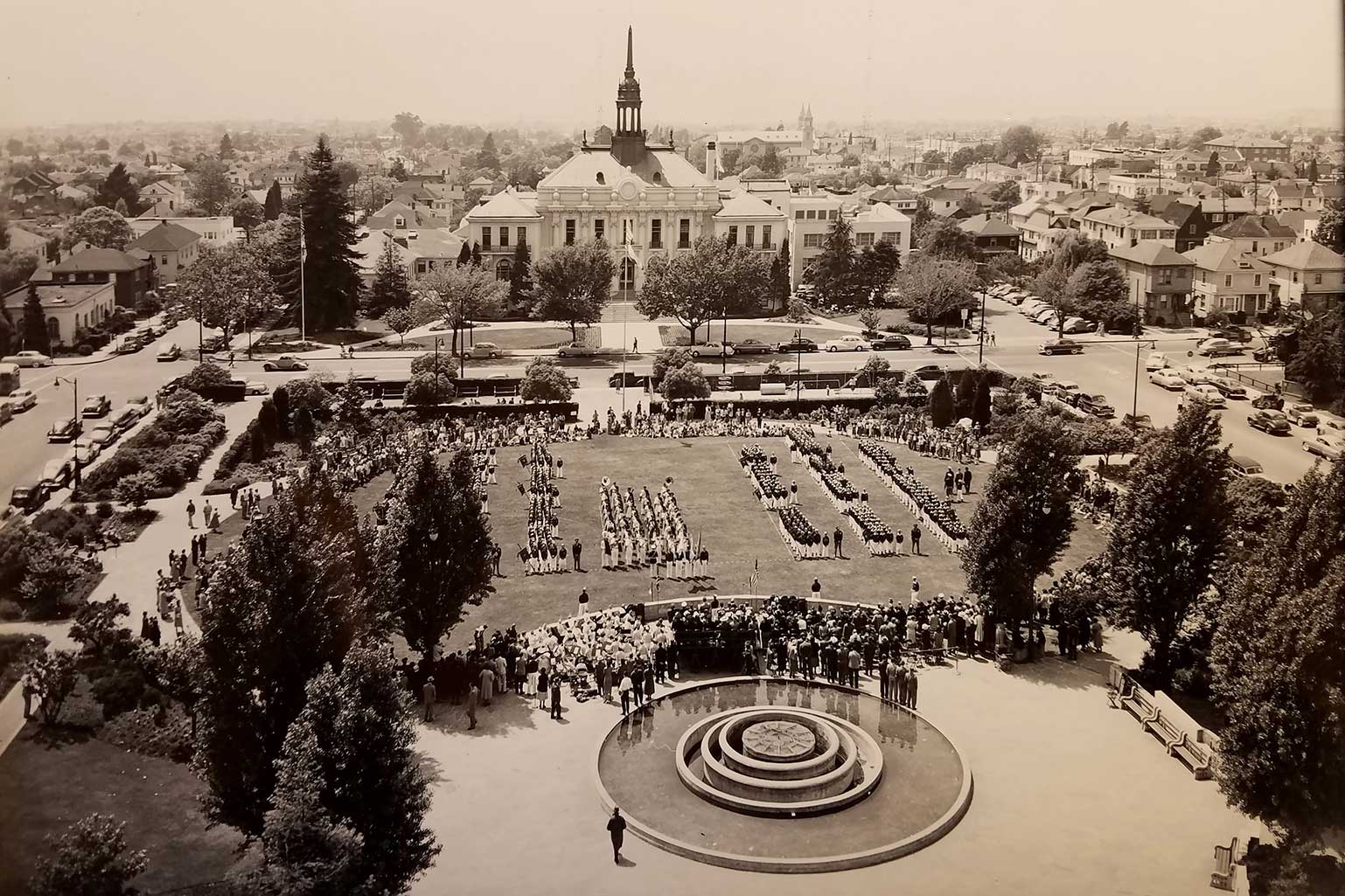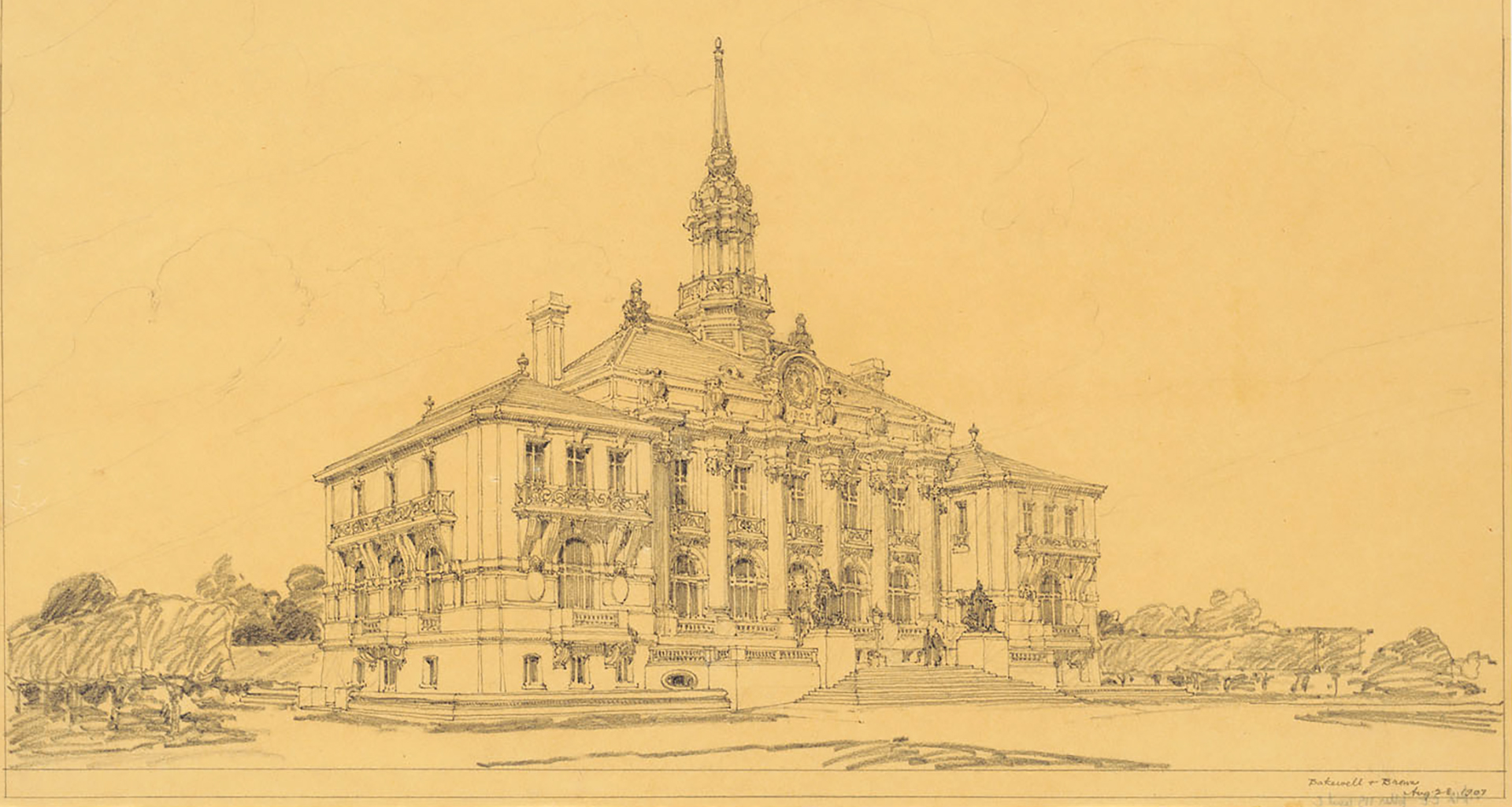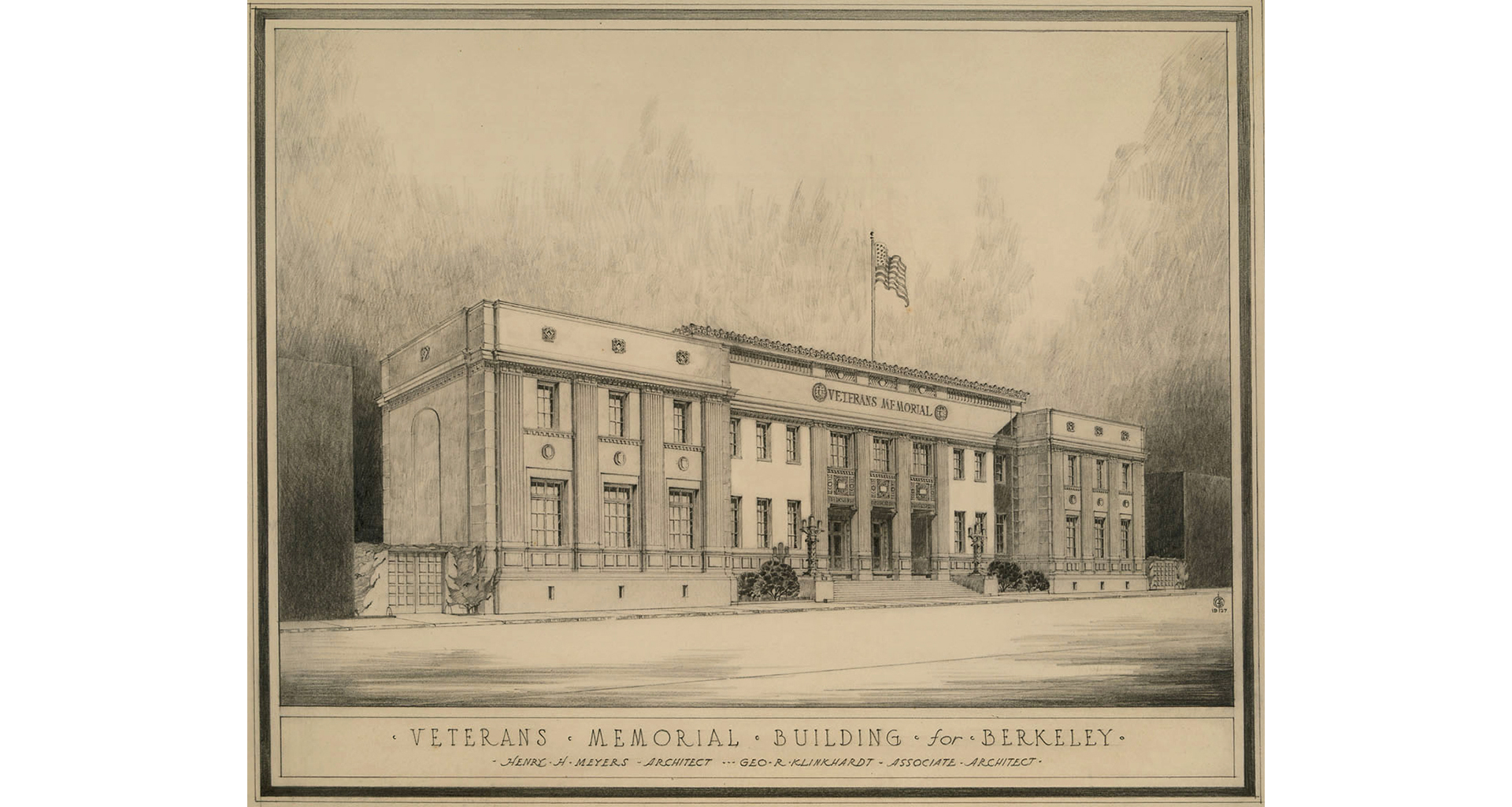Berkeley Civic Center Vision Plan
Berkeley, California
The project team led by Gehl Studios with Siegel & Strain Architects as Historic Preservation Architect was tasked to develop a community vision, design concepts, and an implementation plan for Berkeley’s Civic Center area. The team utilized a transparent public process to analyze how people use the Civic Center today, community needs, site analysis, and historic structures analysis. The planning area includes Martin Luther King Civic Center Park, Veterans Memorial Building, and City Hall (Maudelle Shirek Building). The Vision Plan aims to help the City and the community clarify what their Civic Center can become and to determine capital improvement priorities for this area.
The Berkeley Civic Center Historic District was listed on the National Register of Historic Places in 1998 and includes multiple local historic landmarks. An implementable vision plan for the Berkeley Civic Center needs to be firmly rooted in an understanding not only of its current configuration and uses, but also its past context, associated important people, and pivotal events which have influenced the design and development of Berkeley’s premier civic space.
To that end, the project team completed Historic Structure Reports for both the City Hall (Maudelle Shirek Building) and the Veterans Memorial Building. Additionally, a Historic Landscape Analysis has been completed for Martin Luther King Jr. Civic Center Park. These documents are intended to help guide and inform future projects at both buildings and future improvements to the park. The Vision Plan was adopted by the Berkeley City Council in 2020.
Prime Consultant: Gehl Studios
Historic Preservation Architect: Siegel & Strain Architects




