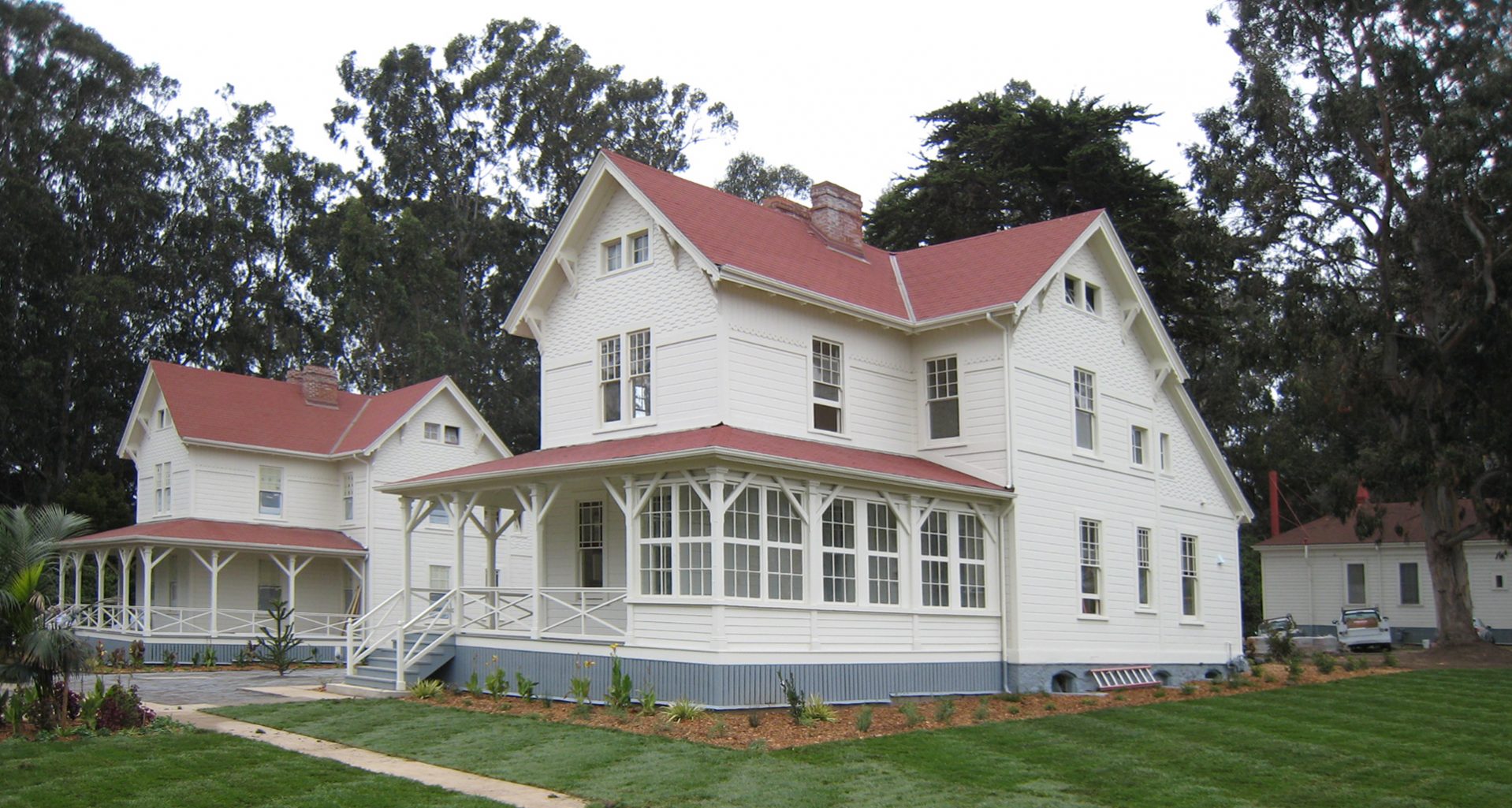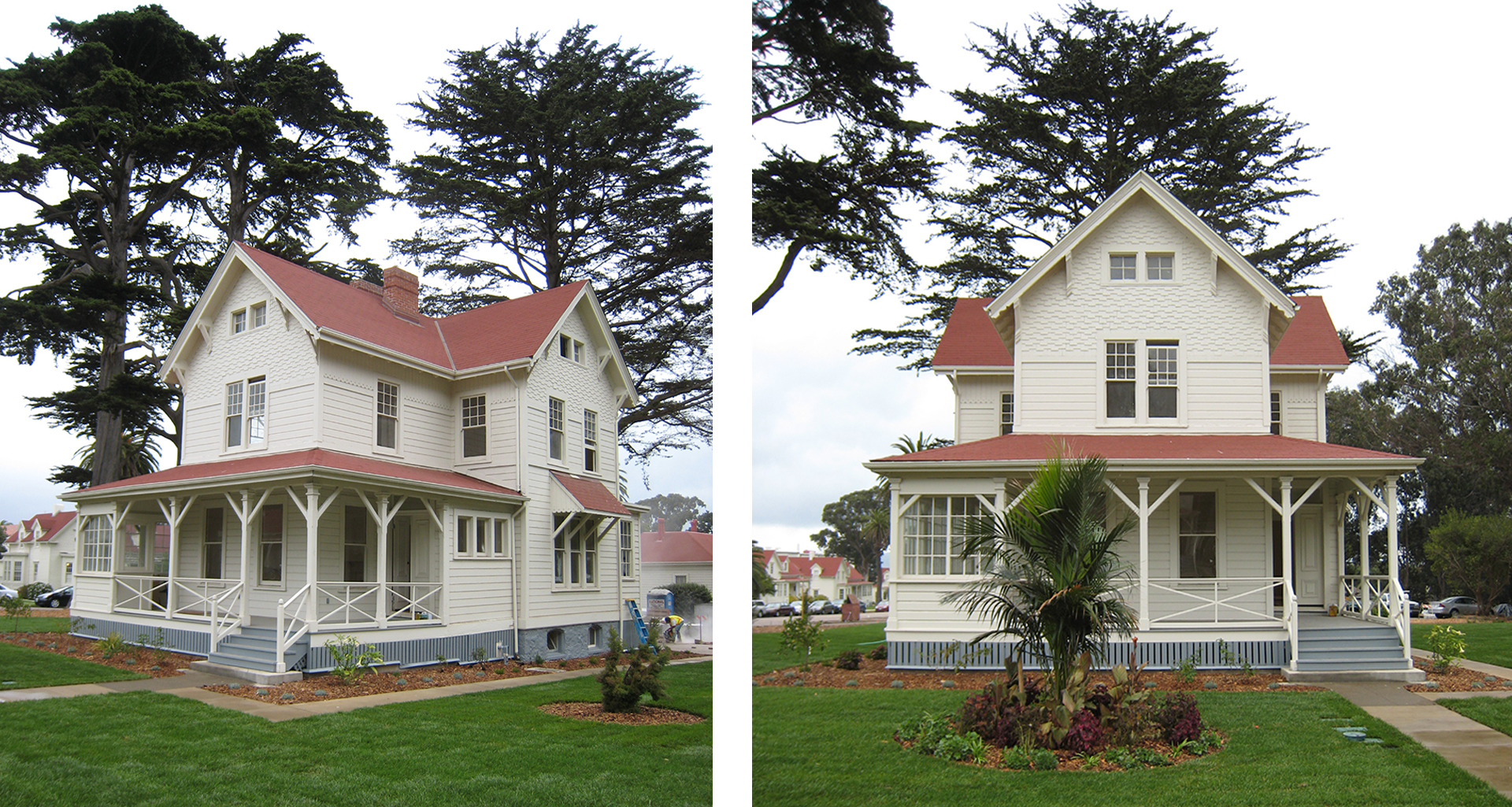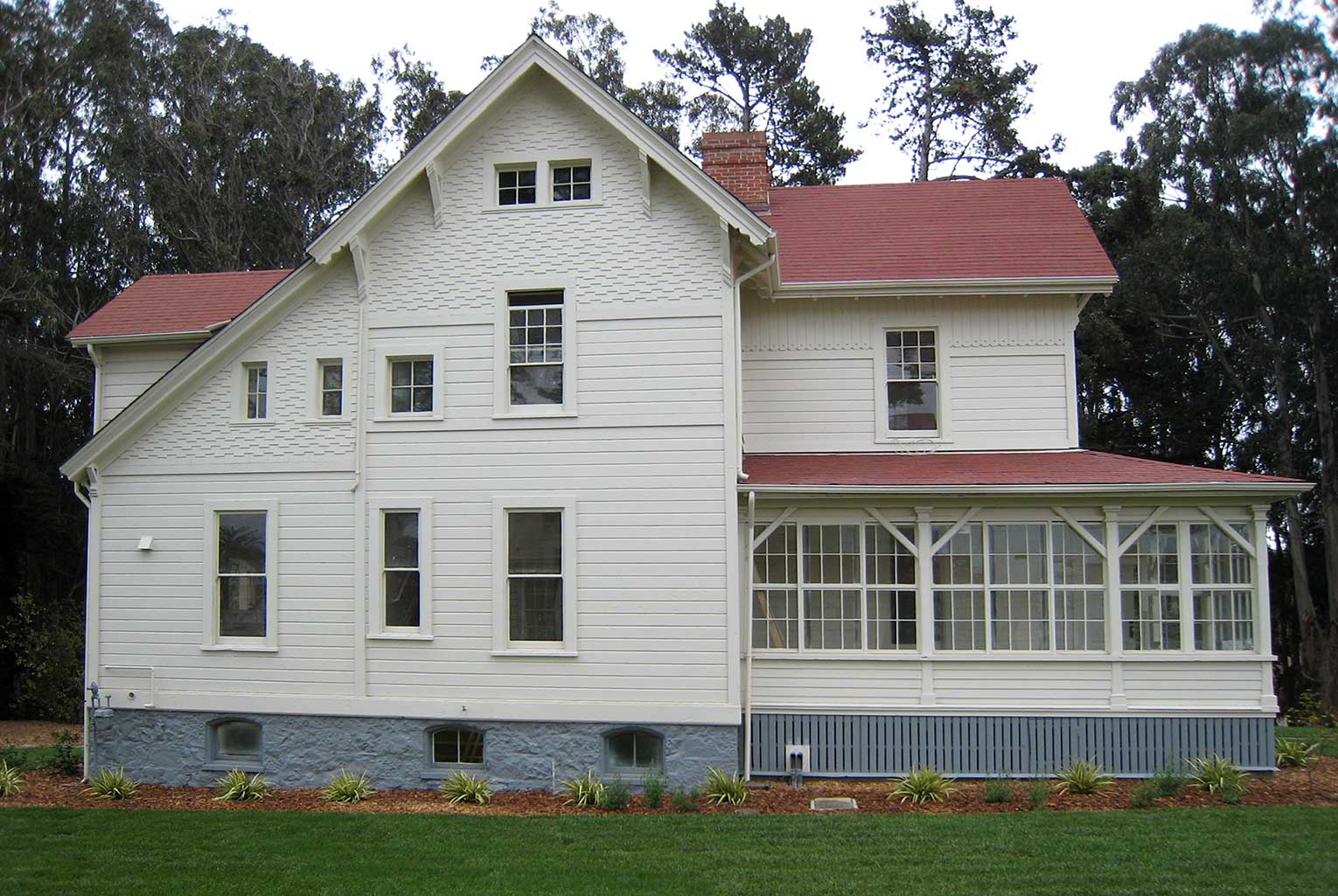Presidio Funston Avenue Houses
San Francisco, California
Siegel & Strain served as primary architect for the rehabilitation of four historic buildings, each approximately 4,500 square feet. Originally designed in the 1890s as residences, these buildings were designed with a unique combination of Army standard interiors with intricate Queen Anne details on the exterior. Years of neglect and a lack of maintenance left the buildings in poor condition.
Siegel & Strain proposed energy efficient mechanical & electric systems. In addition, interior finishes and materials were designed to promote healthy indoor air quality. By working closely with the client, including facility managers and maintenance and construction personnel, Siegel & Strain created a rapid timeline for the completion of the project. From signing of the contract to the end of construction, the project was expected to take 12-14 months to finish.




