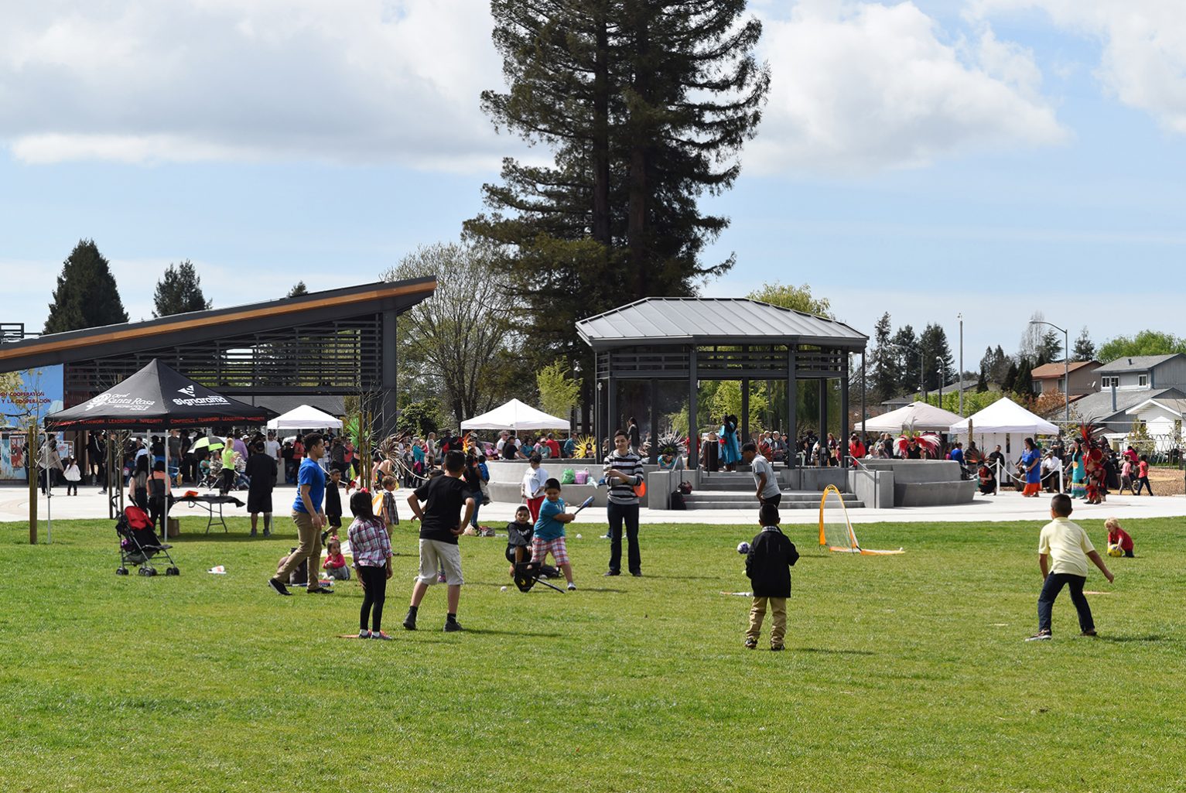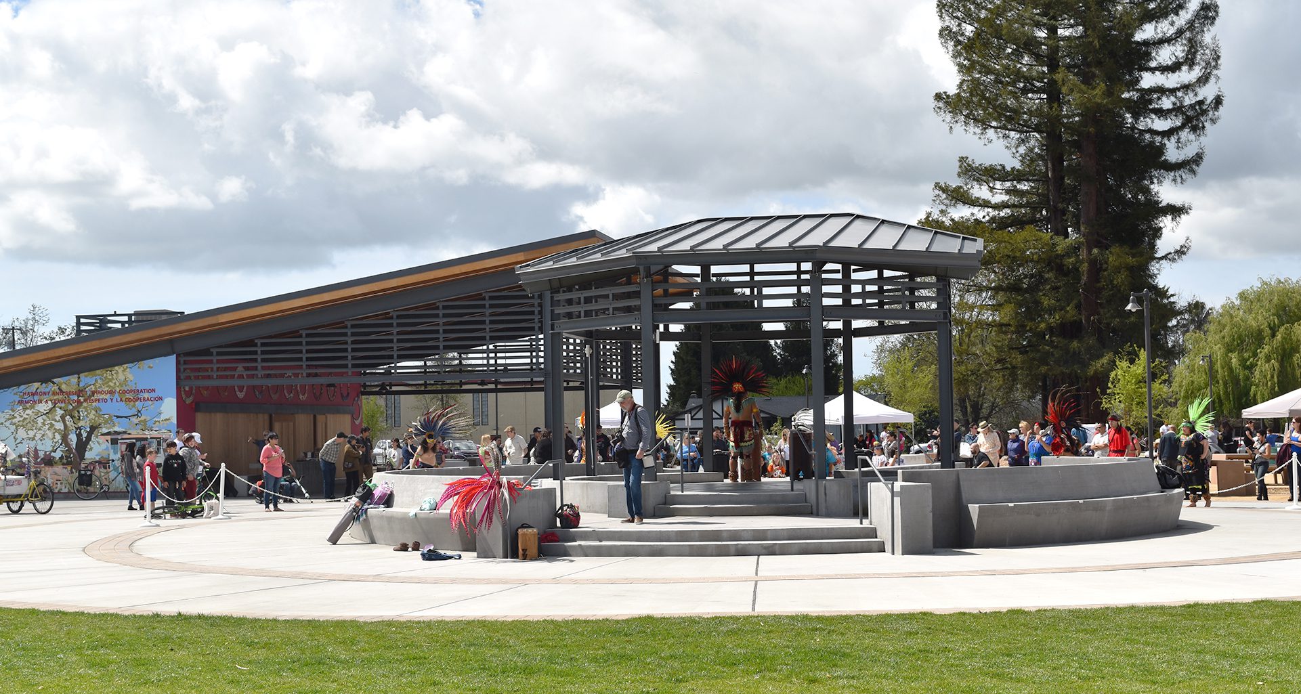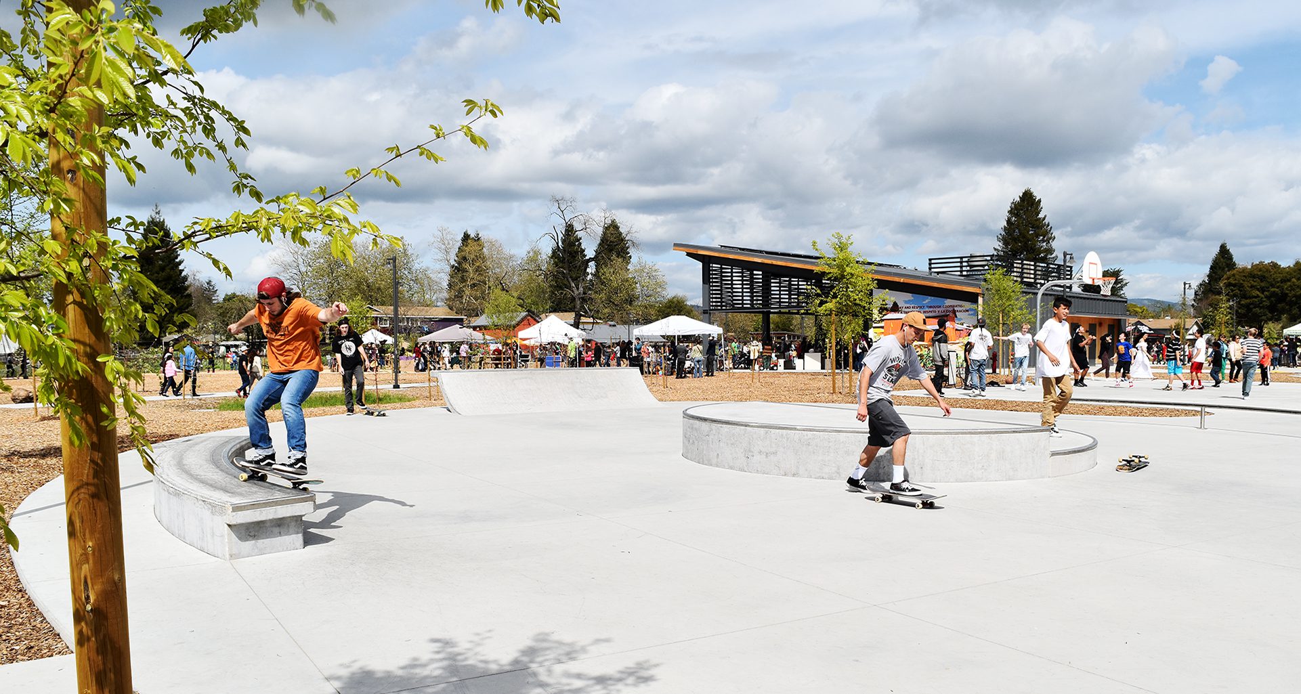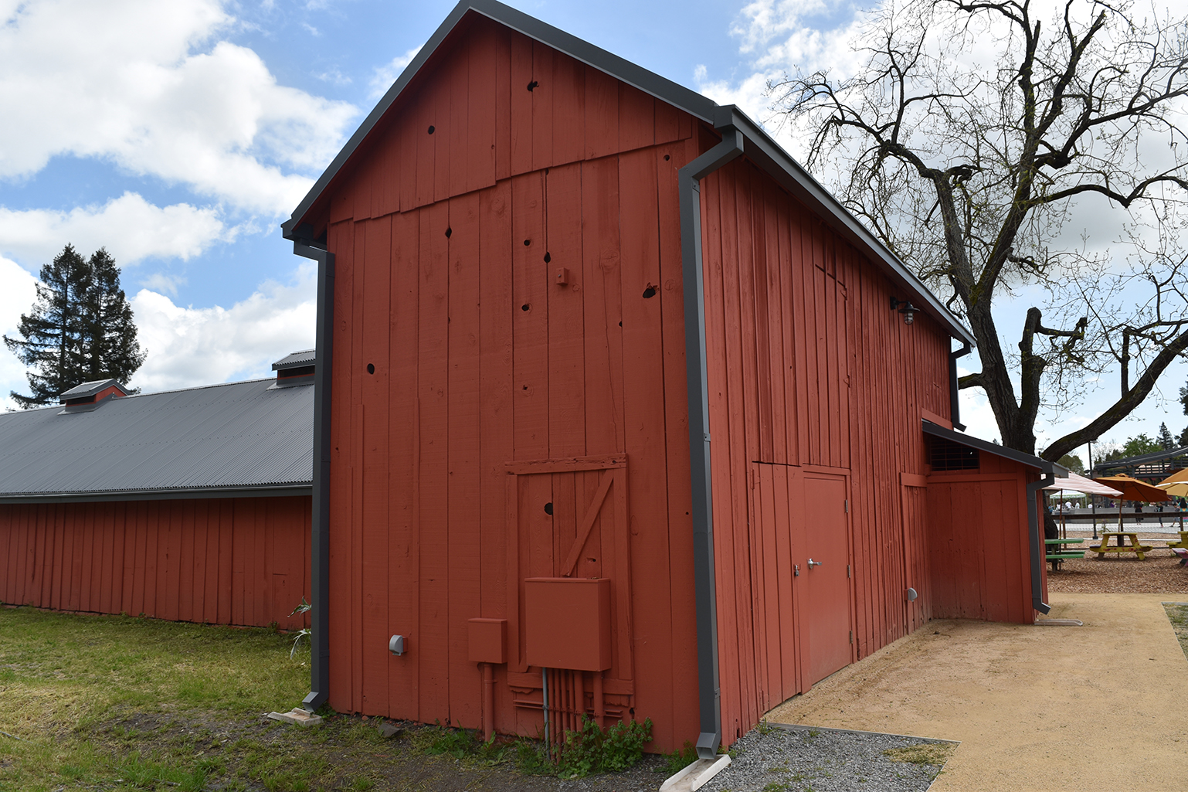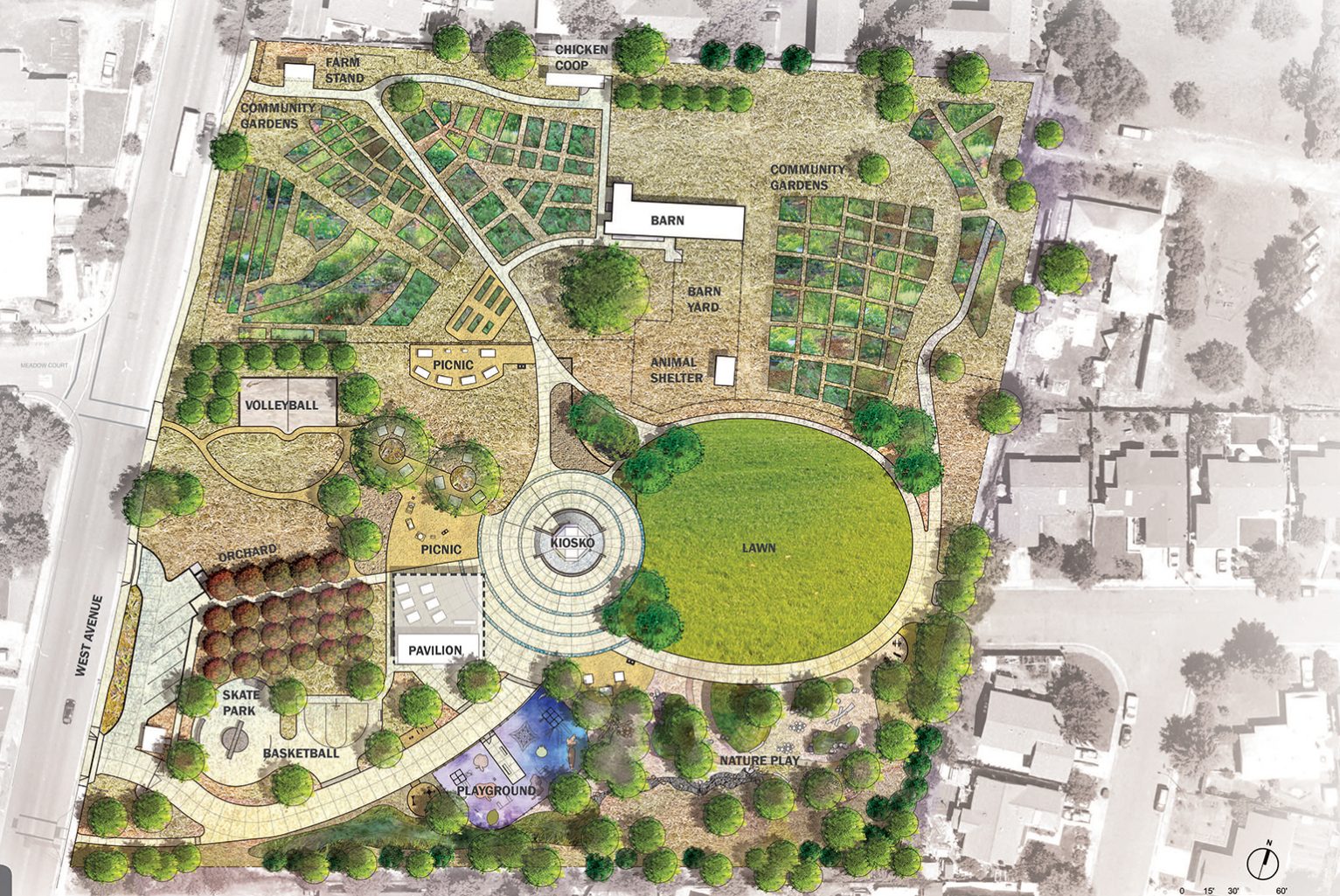Bayer Neighborhood Park & Gardens
Santa Rosa, California
The Bayer Neighborhood Park & Gardens project reworks an historic homestead into a neighborhood park and garden. New community pavilion and kiosko buildings frame a central plaza that connects the street to the heart of the park. The master plan grew out of an extensive community public process that included numerous opportunities for public input – workshops, task force meetings, focus group sessions, interviews with key citizens.
Many activity spaces branch out from the plaza. The traditional kiosko anchors a large recreational lawn to the east. An array of amenities, including an open-air community pavilion, feature an outdoor kitchen with barbecues, three types of ethnic outdoor cooking ovens, picnic tables, community gardens with a farm stand, grassy open areas and a commercial kitchen facility. Development of the park included the restoration of an historic existing barn. A nature discovery area, large farm-themed playground structure, adult exercise equipment, ball play and skateboard areas provide much needed neighborhood recreational space.
The buildings are designed to be mindful of the site’s rural history, current use, and climate. they shape and engage their surroundings for indoor/outdoor use. Deep overhangs, porches, covered walkways and wood screens shade outdoor gathering spaces and temper the buildings in the summer. Rainwater collected from roofs is stored in galvanized tanks for irrigating the gardens.
Prime Consultant: Royston, Hanamoto, Alley & Abey
AWARDS:
- AIA Redwood Empire Citation Award – Unbuilt Category


